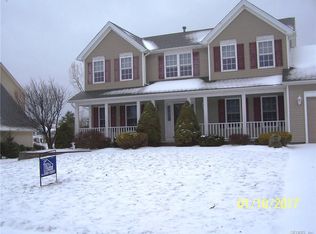Closed
$385,000
365 Red Spruce Ln, Rochester, NY 14616
5beds
2,416sqft
Single Family Residence
Built in 1999
0.48 Acres Lot
$417,900 Zestimate®
$159/sqft
$3,351 Estimated rent
Maximize your home sale
Get more eyes on your listing so you can sell faster and for more.
Home value
$417,900
$397,000 - $439,000
$3,351/mo
Zestimate® history
Loading...
Owner options
Explore your selling options
What's special
Welcome to this exquisite, 5 bedroom Colonial gem, boasting a charming covered front porch, perfect for relaxing with a loved one. With stunning hardwood floors throughout the lower level, a cozy gas fireplace in the elegant living room, and abundant natural light streaming through the Bay windows in the spacious family and formal dining rooms, this home is a true delight. Upstairs, the plush carpeting and ceiling fan create an inviting atmosphere in the primary bedroom, alongside four additional well-proportioned bedrooms and a full bathroom. The lower level offers even more living space, complete with soft carpeting, perfect for a second family room, game room or entertainment area.
Step outside and explore the joys of outdoor living with a sprawling deck leading to an inviting Heated Pool, all within a fully-fenced backyard. Additionally, take advantage of the storage shed and 2 car attached garage. Don't miss out on the wonderful opportunity to call this fantastic home your own! Delayed showings until 6/15 9am. Delayed Negotiations until Tuesday 6/20 2pm.
Zillow last checked: 8 hours ago
Listing updated: July 31, 2023 at 06:31am
Listed by:
Robert Piazza Palotto 585-623-1500,
RE/MAX Plus
Bought with:
Anthony C. Butera, 10491209556
Keller Williams Realty Greater Rochester
Source: NYSAMLSs,MLS#: R1477193 Originating MLS: Rochester
Originating MLS: Rochester
Facts & features
Interior
Bedrooms & bathrooms
- Bedrooms: 5
- Bathrooms: 3
- Full bathrooms: 3
Heating
- Gas, Forced Air
Cooling
- Central Air
Appliances
- Included: Dryer, Dishwasher, Gas Oven, Gas Range, Gas Water Heater, Microwave, Refrigerator, Washer
- Laundry: Main Level
Features
- Ceiling Fan(s), Separate/Formal Dining Room, Separate/Formal Living Room, Hot Tub/Spa
- Flooring: Carpet, Hardwood, Luxury Vinyl, Varies
- Basement: Full,Partially Finished
- Number of fireplaces: 1
Interior area
- Total structure area: 2,416
- Total interior livable area: 2,416 sqft
Property
Parking
- Total spaces: 2
- Parking features: Attached, Garage
- Attached garage spaces: 2
Features
- Levels: Two
- Stories: 2
- Patio & porch: Deck
- Exterior features: Blacktop Driveway, Deck, Fully Fenced, Pool
- Pool features: Above Ground
- Has spa: Yes
- Spa features: Hot Tub
- Fencing: Full
Lot
- Size: 0.48 Acres
- Dimensions: 224 x 175
- Features: Pie Shaped Lot, Residential Lot
Details
- Additional structures: Shed(s), Storage
- Parcel number: 2628000450300007030000
- Special conditions: Standard
Construction
Type & style
- Home type: SingleFamily
- Architectural style: Colonial
- Property subtype: Single Family Residence
Materials
- Vinyl Siding
- Foundation: Block
- Roof: Asphalt
Condition
- Resale
- Year built: 1999
Utilities & green energy
- Electric: Circuit Breakers
- Sewer: Connected
- Water: Connected, Public
- Utilities for property: Sewer Connected, Water Connected
Community & neighborhood
Location
- Region: Rochester
- Subdivision: Pinebrook North Sec 05
Other
Other facts
- Listing terms: Cash,Conventional,FHA,VA Loan
Price history
| Date | Event | Price |
|---|---|---|
| 7/26/2023 | Sold | $385,000+16.7%$159/sqft |
Source: | ||
| 6/26/2023 | Pending sale | $330,000$137/sqft |
Source: | ||
| 6/13/2023 | Listed for sale | $330,000+26.9%$137/sqft |
Source: | ||
| 4/15/2019 | Sold | $260,000+10.7%$108/sqft |
Source: | ||
| 3/13/2019 | Pending sale | $234,900$97/sqft |
Source: RE/MAX Plus #R1177120 Report a problem | ||
Public tax history
| Year | Property taxes | Tax assessment |
|---|---|---|
| 2024 | -- | $242,600 |
| 2023 | -- | $242,600 -1.8% |
| 2022 | -- | $247,000 |
Find assessor info on the county website
Neighborhood: 14616
Nearby schools
GreatSchools rating
- 6/10Pine Brook Elementary SchoolGrades: K-5Distance: 0.5 mi
- 4/10Athena Middle SchoolGrades: 6-8Distance: 0.8 mi
- 6/10Athena High SchoolGrades: 9-12Distance: 0.8 mi
Schools provided by the listing agent
- District: Greece
Source: NYSAMLSs. This data may not be complete. We recommend contacting the local school district to confirm school assignments for this home.
