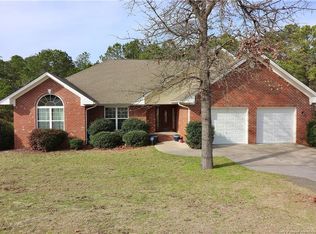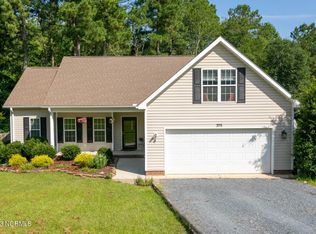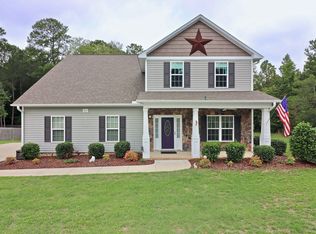Location is key for this home! Minutes to Fort Bragg, downtown Southern Pines and local amenities. Open floor plan boasts hardwood flooring and fireplace! Kitchen offers granite counters, separate pantry & lots of cabinet storage, formal dining room and split bedroom plan! Downstairs features a large bonus room, full bathroom, additional bedroom, and huge unfinished storage/workshop area. Backyard is large and completely fenced!!
This property is off market, which means it's not currently listed for sale or rent on Zillow. This may be different from what's available on other websites or public sources.



