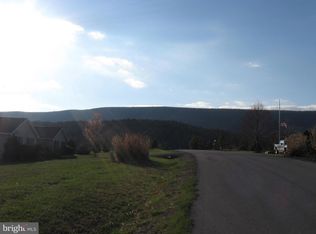Sold for $455,000 on 07/05/23
$455,000
365 Prado Way, Berkeley Springs, WV 25411
4beds
3,885sqft
Single Family Residence
Built in 2018
1.03 Acres Lot
$-- Zestimate®
$117/sqft
$3,000 Estimated rent
Home value
Not available
Estimated sales range
Not available
$3,000/mo
Zestimate® history
Loading...
Owner options
Explore your selling options
What's special
It's time to run away from the city lights to the mountain air! Take a deep breath and enjoy the quiet surroundings on the wraparound porch or take a nap on the enclosed porch while the birds sing you a lullaby! This sweet one acre property in the lovely Cacapon South subdivision is a true respite! Mountain views or woodsy privacy from every outdoor angle. Professionally cleaned and ready to move into! The main level boasts wonderful entertaining spaces with lots of windows for natural light: Living room with coffered ceilings, gas fireplace, bar/pantry with extra storage, dining room, kitchen with upgraded cabinets, stainless steel appliances, granite, huge island bar. Escape to the owner's suite with 2 walk-in closets, full bath with double sinks, elegant soaking tub and oversized tiled shower. Upper level has 2 additional bedrooms each with walk-in closets, full bath and walk in attic space with tons of storage. Lower level is completely finished as an in-law suite with walk out access, full kitchen with SS appliances, granite, 4th bedroom and full family room complete with wall mounted TV. Back yard is fenced for your furry family members. Ring service is installed but not currently being used. Close to Cacapon State Park for dining, golf, spa, swimming, boating, horseback riding, hiking & biking trails. Just 10 minutes to downtown Berkeley Springs for more dining, entertainment, spas and shopping. See Cacaponsouthpoa.com for community info. PROFESSIONAL PHOTOS TO FOLLOW
Zillow last checked: 8 hours ago
Listing updated: July 05, 2023 at 10:37am
Listed by:
Sabrena Funk 304-258-1492,
Kesecker Realty, Inc.
Bought with:
Sabrena Funk, WV0012765
Kesecker Realty, Inc.
Source: Bright MLS,MLS#: WVMO2003104
Facts & features
Interior
Bedrooms & bathrooms
- Bedrooms: 4
- Bathrooms: 4
- Full bathrooms: 3
- 1/2 bathrooms: 1
- Main level bathrooms: 2
- Main level bedrooms: 1
Basement
- Area: 1350
Heating
- Heat Pump, Propane
Cooling
- Central Air, Electric
Appliances
- Included: Microwave, Dishwasher, Dryer, Oven/Range - Gas, Refrigerator, Stainless Steel Appliance(s), Washer, Water Heater, Water Treat System, Electric Water Heater
- Laundry: Main Level
Features
- 2nd Kitchen, Attic, Breakfast Area, Ceiling Fan(s), Entry Level Bedroom, Open Floorplan, Formal/Separate Dining Room, Eat-in Kitchen, Kitchen Island, Walk-In Closet(s), Dry Wall, 9'+ Ceilings, Tray Ceiling(s)
- Flooring: Hardwood, Laminate, Ceramic Tile, Wood
- Windows: Window Treatments
- Basement: Full,Finished,Heated,Walk-Out Access
- Number of fireplaces: 1
- Fireplace features: Gas/Propane, Mantel(s)
Interior area
- Total structure area: 3,885
- Total interior livable area: 3,885 sqft
- Finished area above ground: 2,535
- Finished area below ground: 1,350
Property
Parking
- Total spaces: 8
- Parking features: Garage Faces Front, Garage Door Opener, Inside Entrance, Gravel, Electric Vehicle Charging Station(s), Attached, Driveway
- Attached garage spaces: 2
- Uncovered spaces: 6
Accessibility
- Accessibility features: None
Features
- Levels: Three
- Stories: 3
- Patio & porch: Porch, Enclosed, Wrap Around, Screened Porch
- Pool features: None
- Fencing: Wood,Wire,Back Yard
- Has view: Yes
- View description: Mountain(s)
Lot
- Size: 1.03 Acres
- Features: Wooded, Rear Yard, Private, Front Yard, Backs to Trees
Details
- Additional structures: Above Grade, Below Grade
- Parcel number: 08 2A004700000000
- Zoning: 101
- Special conditions: Standard
Construction
Type & style
- Home type: SingleFamily
- Architectural style: Cape Cod
- Property subtype: Single Family Residence
Materials
- Vinyl Siding
- Foundation: Concrete Perimeter
- Roof: Architectural Shingle
Condition
- Excellent
- New construction: No
- Year built: 2018
Utilities & green energy
- Electric: 200+ Amp Service
- Sewer: Public Sewer, On Site Septic
- Water: Well
- Utilities for property: Cable
Community & neighborhood
Location
- Region: Berkeley Springs
- Subdivision: Cacapon South
- Municipality: Timber Ridge
HOA & financial
HOA
- Has HOA: Yes
- HOA fee: $500 annually
- Services included: Road Maintenance
Other
Other facts
- Listing agreement: Exclusive Right To Sell
- Ownership: Fee Simple
- Road surface type: Paved
Price history
| Date | Event | Price |
|---|---|---|
| 7/5/2023 | Sold | $455,000$117/sqft |
Source: | ||
| 6/13/2023 | Pending sale | $455,000$117/sqft |
Source: | ||
| 6/13/2023 | Contingent | $455,000$117/sqft |
Source: | ||
| 6/6/2023 | Listed for sale | $455,000$117/sqft |
Source: | ||
| 6/6/2023 | Contingent | $455,000$117/sqft |
Source: | ||
Public tax history
| Year | Property taxes | Tax assessment |
|---|---|---|
| 2018 | $414 +27.8% | $20,700 +27.8% |
| 2017 | $324 -9.1% | $16,200 -9.1% |
| 2016 | $357 +19.3% | $17,820 +19.3% |
Find assessor info on the county website
Neighborhood: 25411
Nearby schools
GreatSchools rating
- NAWidmyer Elementary SchoolGrades: PK-2Distance: 8.6 mi
- 5/10Warm Springs Middle SchoolGrades: 6-8Distance: 10.1 mi
- 8/10Berkeley Springs High SchoolGrades: 9-12Distance: 8.9 mi
Schools provided by the listing agent
- District: Morgan County Schools
Source: Bright MLS. This data may not be complete. We recommend contacting the local school district to confirm school assignments for this home.

Get pre-qualified for a loan
At Zillow Home Loans, we can pre-qualify you in as little as 5 minutes with no impact to your credit score.An equal housing lender. NMLS #10287.
