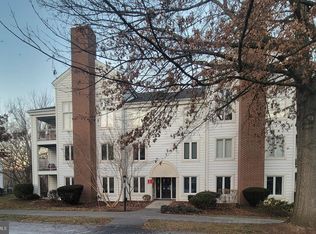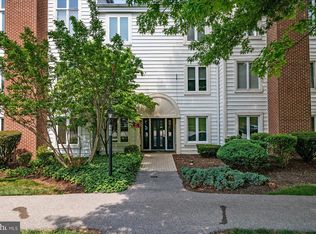Sold for $228,000
$228,000
365 Pleasanton Rd #A34, Westminster, MD 21157
2beds
1,800sqft
Condominium
Built in 1989
-- sqft lot
$257,000 Zestimate®
$127/sqft
$2,226 Estimated rent
Home value
$257,000
$244,000 - $270,000
$2,226/mo
Zestimate® history
Loading...
Owner options
Explore your selling options
What's special
Beautiful, top floor contemporary condo with 2 floors. The main level of this 3rd floor unit has 2 bedrooms and 2 full baths, living room, dining room , kitchen and laundry . The upper level has a loft and is ideal for an office, or two, a family room or guest room . There is one assigned parking space #79 with ample additional parking. Community includes a pool, tennis courts and a clubhouse. Close to McDaniel College, Safeway, restaurants, downtown Westminster and Rt 140.
Zillow last checked: 9 hours ago
Listing updated: February 15, 2023 at 09:45am
Listed by:
Tom Hayes 410-984-0231,
Long & Foster Real Estate, Inc.,
Co-Listing Team: The Hayes Group At Long & Foster Real Estate, Inc.,Co-Listing Agent: Denise A Hayes 410-984-7602,
Long & Foster Real Estate, Inc.
Bought with:
Jennifer Kussart
RE/MAX Aspire
Source: Bright MLS,MLS#: MDCR2011892
Facts & features
Interior
Bedrooms & bathrooms
- Bedrooms: 2
- Bathrooms: 2
- Full bathrooms: 2
- Main level bathrooms: 2
- Main level bedrooms: 2
Basement
- Area: 0
Heating
- Heat Pump, Electric
Cooling
- Central Air, Ceiling Fan(s), Electric
Appliances
- Included: Microwave, Dishwasher, Disposal, Exhaust Fan, Refrigerator, Ice Maker, Intercom, Cooktop, Electric Water Heater
- Laundry: Main Level, In Unit
Features
- Cedar Closet(s), Ceiling Fan(s), Combination Dining/Living, Open Floorplan, Primary Bath(s), Recessed Lighting, Soaking Tub, Upgraded Countertops, Walk-In Closet(s), Cathedral Ceiling(s), 2 Story Ceilings, Vaulted Ceiling(s)
- Flooring: Carpet, Ceramic Tile, Wood
- Doors: Six Panel, Insulated, French Doors
- Windows: Double Pane Windows, Screens
- Has basement: No
- Has fireplace: Yes
- Fireplace features: Mantel(s)
- Common walls with other units/homes: No One Above
Interior area
- Total structure area: 1,800
- Total interior livable area: 1,800 sqft
- Finished area above ground: 1,800
- Finished area below ground: 0
Property
Parking
- Total spaces: 1
- Parking features: Paved, Assigned, Parking Lot
- Details: Assigned Parking, Assigned Space #: 79
Accessibility
- Accessibility features: None
Features
- Levels: Two
- Stories: 2
- Exterior features: Balcony
- Pool features: Community
Details
- Additional structures: Above Grade, Below Grade
- Parcel number: 0707111592
- Zoning: RESIDENTIAL
- Special conditions: Standard
Construction
Type & style
- Home type: Condo
- Architectural style: Contemporary,Loft
- Property subtype: Condominium
- Attached to another structure: Yes
Materials
- Vinyl Siding
- Roof: Asphalt,Shingle
Condition
- Very Good
- New construction: No
- Year built: 1989
Utilities & green energy
- Electric: 110 Volts
- Sewer: Public Sewer
- Water: Public
- Utilities for property: Cable Available, Phone Available
Community & neighborhood
Security
- Security features: Fire Sprinkler System
Location
- Region: Westminster
- Subdivision: Parrs Ridge
- Municipality: Westminster
HOA & financial
HOA
- Has HOA: No
- Amenities included: Common Grounds, Pool, Tennis Court(s)
- Services included: Common Area Maintenance, Maintenance Structure, Pool(s), Road Maintenance, Snow Removal, Trash
- Association name: Parrs Ridge
Other fees
- Condo and coop fee: $470 monthly
Other
Other facts
- Listing agreement: Exclusive Right To Sell
- Listing terms: Cash,FHA,Conventional,VA Loan
- Ownership: Condominium
Price history
| Date | Event | Price |
|---|---|---|
| 2/15/2023 | Sold | $228,000-0.9%$127/sqft |
Source: | ||
| 1/20/2023 | Pending sale | $230,000$128/sqft |
Source: | ||
| 1/20/2023 | Price change | $230,000-2.1%$128/sqft |
Source: | ||
| 12/2/2022 | Listed for sale | $235,000+18.7%$131/sqft |
Source: | ||
| 9/15/2020 | Sold | $197,900-1%$110/sqft |
Source: Public Record Report a problem | ||
Public tax history
| Year | Property taxes | Tax assessment |
|---|---|---|
| 2025 | $3,521 +8.7% | $208,333 +8.7% |
| 2024 | $3,239 +9.5% | $191,667 +9.5% |
| 2023 | $2,958 +4% | $175,000 |
Find assessor info on the county website
Neighborhood: 21157
Nearby schools
GreatSchools rating
- 7/10William Winchester Elementary SchoolGrades: PK-5Distance: 0.8 mi
- 7/10Westminster West Middle SchoolGrades: 6-8Distance: 0.8 mi
- 8/10Winters Mill High SchoolGrades: 9-12Distance: 1.8 mi
Schools provided by the listing agent
- Elementary: William Winchester
- Middle: Westminster
- High: Winters Mill
- District: Carroll County Public Schools
Source: Bright MLS. This data may not be complete. We recommend contacting the local school district to confirm school assignments for this home.

Get pre-qualified for a loan
At Zillow Home Loans, we can pre-qualify you in as little as 5 minutes with no impact to your credit score.An equal housing lender. NMLS #10287.

