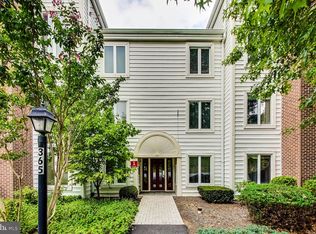NEW PRICE. This Condo is ready for IMMEDIATE OCCUPANCY and was recently FRESHLY PAINTED! 2 BR 2 BA plus a rare 2nd story loft makes this one of the largest condo units with 1,740 sq ft of living space. The main level has an efficiency kitchen with a pass-through window to the dining room. Appliances include updated dishwasher, flat surface range/oven, built in microwave, refrigerator/freezer with an ice- maker. There is also a laundry closet that has full size washer/dryer that conveys. The Master BR has vaulted ceiling, dressing area, double vanity sink, walk-in closet, soaking tub and separate shower. The Living Rm has vaulted ceilings, ceiling fan and double atrium doors to the covered porch overlooking the woods in the back. A good place to view the amazing daily sunsets. The wood burning fireplace makes the Living Rm warm and cozy, especially this time of year. The 2nd story has vaulted ceiling and is perfect for a 3rd BR, den/office with two large storage closets. Community amenities and condo fees include the outdoor pool, club house and tennis court. Recently replaced plumbing throughout!! This property is eligible for the low down payment special financing program.
This property is off market, which means it's not currently listed for sale or rent on Zillow. This may be different from what's available on other websites or public sources.

