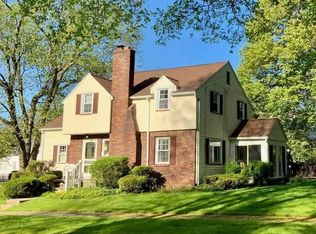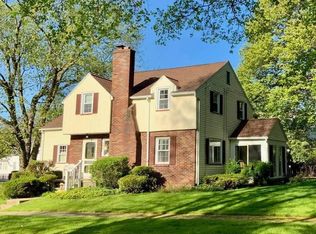Closed
$315,000
365 Pinecrest Dr, Rochester, NY 14617
3beds
1,535sqft
Single Family Residence
Built in 1950
0.3 Acres Lot
$345,500 Zestimate®
$205/sqft
$2,833 Estimated rent
Home value
$345,500
$328,000 - $363,000
$2,833/mo
Zestimate® history
Loading...
Owner options
Explore your selling options
What's special
Expect to be IMPRESSED! This 3 bedroom and 1.5 bath Colonial is located in an established walkable neighborhood with tree lined streets and West Irondequoit schools! Walk into a nicely tiled foyer with a formal dining room(currently used as an office) and generously sized living room with wood-burning fireplace. Sliders take you out to the deck Where you can enjoy the privacy of your backyard. Inside, enjoy the eat-in kitchen with bow windows, granite counter tops, tiled back splash and an island. All kitchen appliances will stay. The 2nd floor has an updated bath and the wood floors have all been beautifully re-finished. Additional updates include New Windows(2022), Vinyl Fencing(2023), Bamboo Flooring in Living room, Newer Driveway and updated paint colors through out. Delayed Negotiations are set for Monday, June 5th at NOON.
Zillow last checked: 8 hours ago
Listing updated: July 18, 2023 at 06:47am
Listed by:
Catherine A. Peters 585-671-1660,
Hunt Real Estate ERA/Columbus
Bought with:
Tracey A. Dedee, 10301204221
Keller Williams Realty Greater Rochester
Source: NYSAMLSs,MLS#: R1474285 Originating MLS: Rochester
Originating MLS: Rochester
Facts & features
Interior
Bedrooms & bathrooms
- Bedrooms: 3
- Bathrooms: 2
- Full bathrooms: 1
- 1/2 bathrooms: 1
- Main level bathrooms: 1
Heating
- Gas, Forced Air
Cooling
- Central Air
Appliances
- Included: Dishwasher, Electric Oven, Electric Range, Disposal, Gas Water Heater, Microwave, Refrigerator
- Laundry: In Basement
Features
- Separate/Formal Dining Room, Entrance Foyer, Eat-in Kitchen, Separate/Formal Living Room, Granite Counters, Kitchen Island, Sliding Glass Door(s), Programmable Thermostat
- Flooring: Ceramic Tile, Hardwood, Luxury Vinyl, Varies
- Doors: Sliding Doors
- Windows: Thermal Windows
- Basement: Full,Sump Pump
- Number of fireplaces: 1
Interior area
- Total structure area: 1,535
- Total interior livable area: 1,535 sqft
Property
Parking
- Total spaces: 1
- Parking features: Detached, Garage, Driveway
- Garage spaces: 1
Features
- Levels: Two
- Stories: 2
- Patio & porch: Deck
- Exterior features: Blacktop Driveway, Deck, Fully Fenced
- Fencing: Full
Lot
- Size: 0.30 Acres
- Dimensions: 90 x 145
- Features: Residential Lot
Details
- Parcel number: 2634000611100003003000
- Special conditions: Standard
Construction
Type & style
- Home type: SingleFamily
- Architectural style: Colonial
- Property subtype: Single Family Residence
Materials
- Vinyl Siding, Copper Plumbing
- Foundation: Block
- Roof: Asphalt
Condition
- Resale
- Year built: 1950
Utilities & green energy
- Electric: Circuit Breakers
- Sewer: Connected
- Water: Connected, Public
- Utilities for property: Cable Available, Sewer Connected, Water Connected
Community & neighborhood
Location
- Region: Rochester
- Subdivision: Maywood Amd
Other
Other facts
- Listing terms: Cash,Conventional,FHA,VA Loan
Price history
| Date | Event | Price |
|---|---|---|
| 7/17/2023 | Sold | $315,000+40.1%$205/sqft |
Source: | ||
| 6/6/2023 | Pending sale | $224,900$147/sqft |
Source: HUNT ERA Real Estate #R1474285 Report a problem | ||
| 6/6/2023 | Contingent | $224,900$147/sqft |
Source: | ||
| 5/31/2023 | Listed for sale | $224,900+49.9%$147/sqft |
Source: | ||
| 3/24/2021 | Listing removed | -- |
Source: Owner Report a problem | ||
Public tax history
| Year | Property taxes | Tax assessment |
|---|---|---|
| 2024 | -- | $252,000 +22.9% |
| 2023 | -- | $205,000 +35.6% |
| 2022 | -- | $151,200 |
Find assessor info on the county website
Neighborhood: 14617
Nearby schools
GreatSchools rating
- 6/10Colebrook SchoolGrades: K-3Distance: 0.1 mi
- 6/10Dake Junior High SchoolGrades: 7-8Distance: 1.5 mi
- 8/10Irondequoit High SchoolGrades: 9-12Distance: 1.6 mi
Schools provided by the listing agent
- District: West Irondequoit
Source: NYSAMLSs. This data may not be complete. We recommend contacting the local school district to confirm school assignments for this home.

