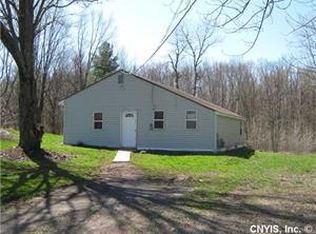Welcome Home to your Country Retreat! Whether you're sitting on the front deck watching the boats go by, hanging out back enjoying the fire pit, or relaxing in the hot tub enjoying the beautiful landscape, this is the place you can call home. Sun Filled Living Room boasts a Pellet Stove & Gorgeous Hardwood Floors that flow throughout. Master Bedroom fit for a King w/ En Suite Bathroom and oversized closet. 1st floor living, plenty of updates, great space, plus a full finished walk out basement with its own kitchen, currently set up as a separate living area. Great for an in-law or teen suite. 3.5 Car Garage provides ample room for Cars & Toys! Natural Gas & Granby Water! This HOME is a DREAM come TRUE - A MUST See!
This property is off market, which means it's not currently listed for sale or rent on Zillow. This may be different from what's available on other websites or public sources.
