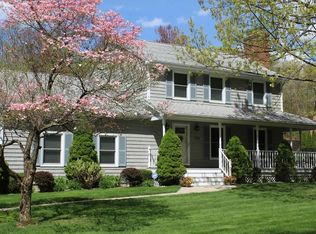SPRAWLING RANCH STYLE HOME on over Half Acre Lot. Huge Eat-in Kitchen with Granite Counters , Kitchen Island & Pantry Closet . Spacious & Open Dining and Living Room Area with gorgeous Hardwood Floors. Master Suite w/ Walk-In Closet & Full Bath . New Carpeting in the Bedrooms. First Floor Laundry Room. Huge Open Basement ready for your finishing Ideas. Three-Season Enclosed Porch plus Large Deck overlooking private fenced yard. NEWER Gas FWA Furnace(2018) and Central Air(2018),Roof(2008) . The House could use some cosmetic updates. Nice Sized Two-Car Garage . Hot Tub As-Is, seller hasn't used in few years.
This property is off market, which means it's not currently listed for sale or rent on Zillow. This may be different from what's available on other websites or public sources.

