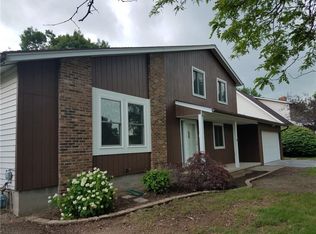Closed
$285,000
365 Olde Harbour Trl, Rochester, NY 14612
4beds
2,016sqft
Single Family Residence
Built in 1984
0.4 Acres Lot
$335,700 Zestimate®
$141/sqft
$2,958 Estimated rent
Home value
$335,700
$319,000 - $352,000
$2,958/mo
Zestimate® history
Loading...
Owner options
Explore your selling options
What's special
Open Sun, 12/10, 12-1:30pm. Come see this move-in ready and updated Colonial in the heart of north Greece. Location is ideal being only a few minutes to shopping including Wegmans. Open floor plan is ideal with luxury vinyl floors throughout the first level and a half bath. Kitchen is immaculate with quartz counters , two tone painted cabinets and open floor plan. Home has 2 living areas and a formal dining room which gives flexibility on how you lay it out. Upper level has 4 generously sized bedrooms including the main bath and walk-in shower which is attached to the primary bedroom and off the main bath is another half bath. Tons of updates include fully wrapped vinyl windows, LVT flooring, quartz counters, worry free vinyl siding, updated bathrooms. A lot to love for the price!
Zillow last checked: 8 hours ago
Listing updated: January 17, 2024 at 12:16pm
Listed by:
Mary Wenderlich 585-362-8979,
Keller Williams Realty Greater Rochester
Bought with:
Nathan J. Wenzel, 10301213320
Howard Hanna
Source: NYSAMLSs,MLS#: R1511152 Originating MLS: Rochester
Originating MLS: Rochester
Facts & features
Interior
Bedrooms & bathrooms
- Bedrooms: 4
- Bathrooms: 3
- Full bathrooms: 1
- 1/2 bathrooms: 2
- Main level bathrooms: 1
Heating
- Gas, Forced Air
Appliances
- Included: Appliances Negotiable, Dishwasher, Gas Water Heater
- Laundry: In Basement
Features
- Ceiling Fan(s), Entrance Foyer, Separate/Formal Living Room, Kitchen/Family Room Combo, Pantry, Quartz Counters, Sliding Glass Door(s), Programmable Thermostat
- Flooring: Carpet, Luxury Vinyl, Tile, Varies
- Doors: Sliding Doors
- Windows: Thermal Windows
- Basement: Full,Sump Pump
- Has fireplace: No
Interior area
- Total structure area: 2,016
- Total interior livable area: 2,016 sqft
Property
Parking
- Total spaces: 2
- Parking features: Attached, Garage, Driveway, Garage Door Opener
- Attached garage spaces: 2
Features
- Levels: Two
- Stories: 2
- Patio & porch: Patio
- Exterior features: Blacktop Driveway, Patio
Lot
- Size: 0.40 Acres
- Dimensions: 117 x 150
- Features: Residential Lot
Details
- Additional structures: Gazebo, Shed(s), Storage
- Parcel number: 2628000440400006078000
- Special conditions: Standard
Construction
Type & style
- Home type: SingleFamily
- Architectural style: Colonial,Two Story
- Property subtype: Single Family Residence
Materials
- Vinyl Siding, Copper Plumbing
- Foundation: Block
- Roof: Asphalt
Condition
- Resale
- Year built: 1984
Utilities & green energy
- Electric: Circuit Breakers
- Sewer: Connected
- Water: Connected, Public
- Utilities for property: Cable Available, High Speed Internet Available, Sewer Connected, Water Connected
Community & neighborhood
Location
- Region: Rochester
- Subdivision: New England Village Sec 0
Other
Other facts
- Listing terms: Cash,Conventional,FHA,VA Loan
Price history
| Date | Event | Price |
|---|---|---|
| 1/17/2024 | Sold | $285,000+3.7%$141/sqft |
Source: | ||
| 12/19/2023 | Pending sale | $274,900$136/sqft |
Source: | ||
| 12/18/2023 | Listed for sale | $274,900$136/sqft |
Source: | ||
| 12/18/2023 | Contingent | $274,900$136/sqft |
Source: | ||
| 12/7/2023 | Price change | $274,900-5.2%$136/sqft |
Source: | ||
Public tax history
| Year | Property taxes | Tax assessment |
|---|---|---|
| 2024 | -- | $197,200 |
| 2023 | -- | $197,200 +17.7% |
| 2022 | -- | $167,500 |
Find assessor info on the county website
Neighborhood: 14612
Nearby schools
GreatSchools rating
- 6/10Pine Brook Elementary SchoolGrades: K-5Distance: 0.6 mi
- 4/10Athena Middle SchoolGrades: 6-8Distance: 1 mi
- 6/10Athena High SchoolGrades: 9-12Distance: 1 mi
Schools provided by the listing agent
- District: Greece
Source: NYSAMLSs. This data may not be complete. We recommend contacting the local school district to confirm school assignments for this home.
