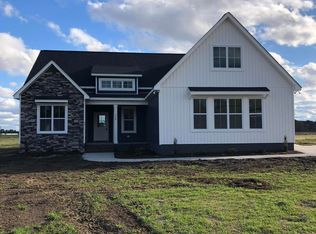Sold for $384,500
$384,500
365 Old Snow Hill Road, Ayden, NC 28513
3beds
2,268sqft
Single Family Residence
Built in 2023
0.47 Acres Lot
$391,500 Zestimate®
$170/sqft
$2,146 Estimated rent
Home value
$391,500
$356,000 - $431,000
$2,146/mo
Zestimate® history
Loading...
Owner options
Explore your selling options
What's special
Blending comfort, style, and functionality seamlessly, this 3-bedroom, 2.5-bath home is an entertainer's dream! Step into the heart of this home where the open concept kitchen shines with granite countertops, stainless steel appliances, a chic tile backsplash, and a large kitchen island that perfectly separates the living and dining areas. The spacious living room, featuring built-in speakers, sets the stage for memorable gatherings and cozy movie nights. The entertainment flows effortlessly to the covered back porch, also equipped with built-in speakers, making it ideal for outdoor entertainment and relaxation.
The thoughtfully designed first floor layout includes a luxurious master suite with dual vanities and a tile shower with a rainfall shower head, a dedicated office, laundry and mudroom, and a convenient half bath for your guests. Upstairs, you'll find two additional bedrooms, a full guest bathroom with dual vanities, and a massive bonus room that provides access to the expansive walk-in attic. This home sits on right under half an acre lot, and the backyard is fully fenced with black-coated chain link. Come experience why the memories made in this home will last a lifetime!
Driveway access via neighboring gravel easement. BROKER OWNER!
Zillow last checked: 8 hours ago
Listing updated: September 06, 2024 at 02:21pm
Listed by:
Madelyn D'Olive 252-414-2807,
Grimes Real Estate Group
Bought with:
CAMILLA LYNCH, 261454
Century 21 The Realty Group
Source: Hive MLS,MLS#: 100455097 Originating MLS: Coastal Plains Association of Realtors
Originating MLS: Coastal Plains Association of Realtors
Facts & features
Interior
Bedrooms & bathrooms
- Bedrooms: 3
- Bathrooms: 3
- Full bathrooms: 2
- 1/2 bathrooms: 1
Primary bedroom
- Level: Primary Living Area
Dining room
- Features: Eat-in Kitchen
Heating
- Heat Pump, Electric
Cooling
- Central Air
Appliances
- Included: Electric Oven, Built-In Microwave, Refrigerator, Disposal, Dishwasher
- Laundry: Dryer Hookup, Washer Hookup, Laundry Room
Features
- Master Downstairs, Walk-in Closet(s), Tray Ceiling(s), High Ceilings, Mud Room, Kitchen Island, Ceiling Fan(s), Pantry, Walk-in Shower, Blinds/Shades, Walk-In Closet(s)
- Flooring: Carpet, LVT/LVP
- Attic: Walk-In
Interior area
- Total structure area: 2,268
- Total interior livable area: 2,268 sqft
Property
Parking
- Total spaces: 2
- Parking features: Garage Faces Side, Gravel, On Site, Paved
Features
- Levels: Two
- Stories: 2
- Patio & porch: Covered, Patio, Porch
- Fencing: Back Yard,Chain Link
Lot
- Size: 0.47 Acres
- Dimensions: .47
Details
- Parcel number: 087341
- Zoning: R20
- Special conditions: Standard
Construction
Type & style
- Home type: SingleFamily
- Property subtype: Single Family Residence
Materials
- Vinyl Siding
- Foundation: Raised, Slab
- Roof: Architectural Shingle
Condition
- New construction: No
- Year built: 2023
Utilities & green energy
- Sewer: Septic Tank
- Water: Public
- Utilities for property: Water Available
Community & neighborhood
Security
- Security features: Security System, Smoke Detector(s)
Location
- Region: Ayden
- Subdivision: Not In Subdivision
Other
Other facts
- Listing agreement: Exclusive Right To Sell
- Listing terms: Cash,Conventional,FHA,USDA Loan,VA Loan
Price history
| Date | Event | Price |
|---|---|---|
| 9/6/2024 | Sold | $384,500$170/sqft |
Source: | ||
| 7/28/2024 | Contingent | $384,500$170/sqft |
Source: | ||
| 7/11/2024 | Listed for sale | $384,500+6.8%$170/sqft |
Source: | ||
| 3/30/2023 | Sold | $359,900$159/sqft |
Source: | ||
| 3/9/2023 | Pending sale | $359,900+269.1%$159/sqft |
Source: | ||
Public tax history
| Year | Property taxes | Tax assessment |
|---|---|---|
| 2025 | $2,837 +0.4% | $381,591 |
| 2024 | $2,825 +182.8% | $381,591 +214.3% |
| 2023 | $999 +574.4% | $121,398 +574.4% |
Find assessor info on the county website
Neighborhood: 28513
Nearby schools
GreatSchools rating
- 7/10Ayden Elementary SchoolGrades: PK-5Distance: 1 mi
- 4/10Ayden Middle SchoolGrades: 6-8Distance: 1 mi
- 4/10Ayden-Grifton High SchoolGrades: 9-12Distance: 2.6 mi
Schools provided by the listing agent
- Elementary: Ayden Elementary School
- Middle: Ayden Middle School
- High: Ayden-Grifton High School
Source: Hive MLS. This data may not be complete. We recommend contacting the local school district to confirm school assignments for this home.

Get pre-qualified for a loan
At Zillow Home Loans, we can pre-qualify you in as little as 5 minutes with no impact to your credit score.An equal housing lender. NMLS #10287.
