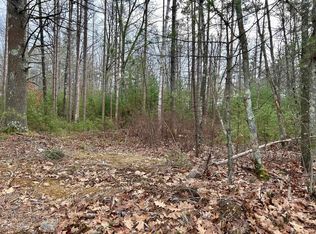Closed
Listed by:
Cheryl Dinardo,
KW Coastal and Lakes & Mountains Realty 603-610-8500
Bought with: Keller Williams Realty-Metropolitan
$679,000
365 Old Dover Road, Rochester, NH 03867
4beds
2,352sqft
Single Family Residence
Built in 2024
5 Acres Lot
$722,000 Zestimate®
$289/sqft
$4,020 Estimated rent
Home value
$722,000
$628,000 - $830,000
$4,020/mo
Zestimate® history
Loading...
Owner options
Explore your selling options
What's special
Beautiful NEW 4BR COLONIAL in South Rochester! Set back on a 5 acre lot, this home offers many upgraded features including: Central Air, Oak Hardwood floors, 9'ft ceilings on 1st floor, Gas Fireplace and lots of closet space! The open floor plan is ideal for gatherings and entertaining. The accent color center island includes lots of cabinetry and seating! Working from home? You'll like this first floor office adjacent to the 3/4 bathroom. On the second level you will find the primary bedroom with Hardwood floors, cathedral ceilings, and en-suite bath, 3 additional bedrooms, Laundry Closet and a full guest bath. The full daylight basement is ready for you to finish as a bonus room or whatever you desire! This South Rochester location is fabulous...close to vibrant Dover! This could be yours for the holidays!
Zillow last checked: 8 hours ago
Listing updated: December 11, 2024 at 07:26am
Listed by:
Cheryl Dinardo,
KW Coastal and Lakes & Mountains Realty 603-610-8500
Bought with:
Mary E Bligh
Keller Williams Realty-Metropolitan
Source: PrimeMLS,MLS#: 5017462
Facts & features
Interior
Bedrooms & bathrooms
- Bedrooms: 4
- Bathrooms: 3
- Full bathrooms: 2
- 3/4 bathrooms: 1
Heating
- Natural Gas, Forced Air, Hot Air, Zoned
Cooling
- Central Air
Appliances
- Included: Dishwasher, Microwave, Gas Range, Refrigerator, Electric Water Heater
- Laundry: 2nd Floor Laundry
Features
- Cathedral Ceiling(s), Ceiling Fan(s), Dining Area, Kitchen Island, Primary BR w/ BA, Walk-In Closet(s)
- Flooring: Carpet, Hardwood, Tile
- Basement: Bulkhead,Concrete,Daylight,Full,Interior Stairs,Storage Space,Unfinished,Exterior Entry,Interior Entry
- Number of fireplaces: 1
- Fireplace features: Gas, 1 Fireplace
Interior area
- Total structure area: 3,528
- Total interior livable area: 2,352 sqft
- Finished area above ground: 2,352
- Finished area below ground: 0
Property
Parking
- Total spaces: 2
- Parking features: Paved, Auto Open, Direct Entry, Driveway, Attached
- Garage spaces: 2
- Has uncovered spaces: Yes
Accessibility
- Accessibility features: 1st Floor 3/4 Bathroom, 1st Floor Hrd Surfce Flr
Features
- Levels: Two
- Stories: 2
- Exterior features: Deck
Lot
- Size: 5 Acres
- Features: Level, Wooded
Details
- Parcel number: RCHEM0256B0067L0003
- Zoning description: Res
Construction
Type & style
- Home type: SingleFamily
- Architectural style: Colonial
- Property subtype: Single Family Residence
Materials
- Wood Frame, Vinyl Siding
- Foundation: Poured Concrete
- Roof: Architectural Shingle
Condition
- New construction: No
- Year built: 2024
Utilities & green energy
- Electric: 200+ Amp Service, Circuit Breakers
- Sewer: 1250 Gallon, Leach Field, Private Sewer, Septic Tank
- Utilities for property: Cable at Site
Community & neighborhood
Location
- Region: Rochester
Price history
| Date | Event | Price |
|---|---|---|
| 12/10/2024 | Sold | $679,000$289/sqft |
Source: | ||
| 12/9/2024 | Contingent | $679,000$289/sqft |
Source: | ||
| 10/4/2024 | Listed for sale | $679,000$289/sqft |
Source: | ||
Public tax history
| Year | Property taxes | Tax assessment |
|---|---|---|
| 2024 | $9,296 | $626,000 |
Find assessor info on the county website
Neighborhood: 03867
Nearby schools
GreatSchools rating
- 4/10William Allen SchoolGrades: K-5Distance: 3.5 mi
- 3/10Rochester Middle SchoolGrades: 6-8Distance: 3.6 mi
- 5/10Spaulding High SchoolGrades: 9-12Distance: 4.3 mi
Schools provided by the listing agent
- Middle: Rochester Middle School
- High: Spaulding High School
- District: Rochester School District
Source: PrimeMLS. This data may not be complete. We recommend contacting the local school district to confirm school assignments for this home.
Get pre-qualified for a loan
At Zillow Home Loans, we can pre-qualify you in as little as 5 minutes with no impact to your credit score.An equal housing lender. NMLS #10287.
