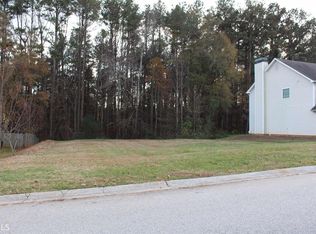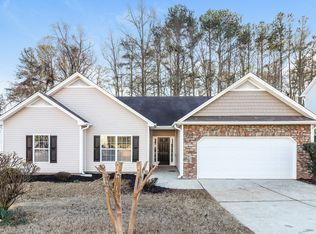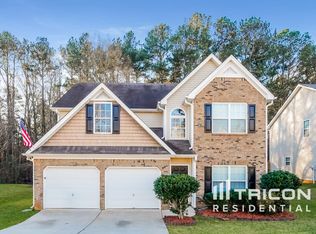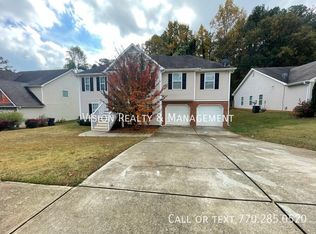This home is 100% complete now! Spacious New Construction 4 bed/2.5 bath Home in established community in Villa Rica. Four Winds Construction presents the Clayton plan. Two-story grand foyer leads to formal dining room & family room w/brick hearth fireplace. Wonderful kitchen w/stainless steel appliances, custom cabinetry, granite counter top & breakfast bar overlooking bay breakfast nook & large family room. SPC "wood" flooring throughout the main floor. Upstairs you'll find a spacious owners suite w/separate tub/tiled shower, double sink, walk in closet PLUS 3 more bedrooms. This home has a wrought iron staircase With oak tread steps, smooth ceilings, wood burning fireplace, a powder and laundry room on the main floor! Covered back porch overlooks private backyard. HOA with pool, tennis & basketball. Easy access to I-20, Carrollton, Douglasville, Dallas, Bremen. Seller contribution to Buyers closing costs available.
This property is off market, which means it's not currently listed for sale or rent on Zillow. This may be different from what's available on other websites or public sources.



