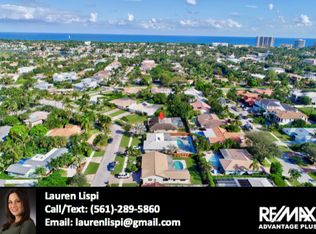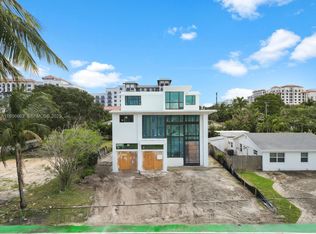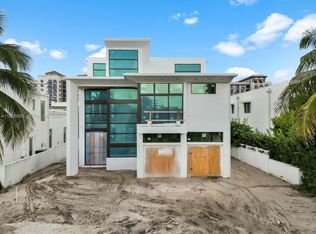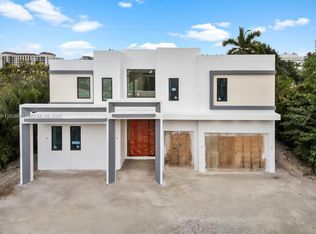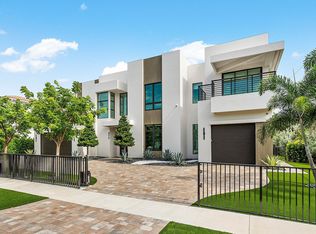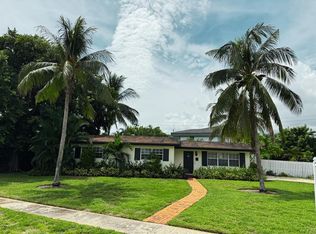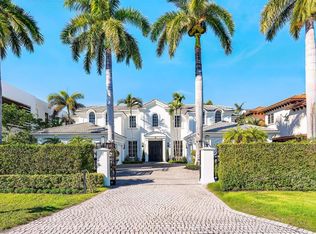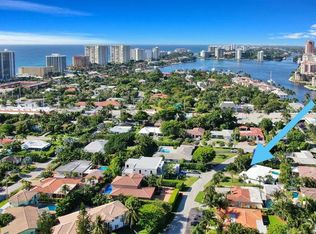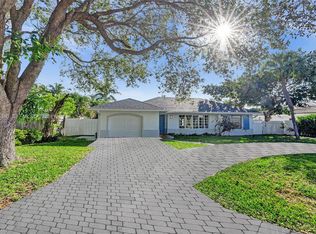This exceptional, brand-new estate by Yacov Development Group defines modern luxury and architectural grandeur. Located in prestigious Boca Villas, this home offers resort-style living, beginning with a striking foyer with triple-height ceilings leading into an open-concept layout. Inside, five spacious bedrooms are complemented by a formal living room, dining room, office, and a gourmet chef’s kitchen with an adjacent prep kitchen for seamless culinary experiences. The third floor boasts a clubroom with a full bar and expansive open terrace, ideal for entertaining. An elevator provides access to all levels. The outdoor oasis includes a pool, covered patio, and gazebo with an outdoor summer kitchen. Located in exclusive East Boca Raton. Completion early Q1 2026.
New construction
Price increase: $100K (2/3)
$6,950,000
365 NE 3rd St, Boca Raton, FL 33432
5beds
6,520sqft
Est.:
Single Family Residence
Built in 2025
8,381 Square Feet Lot
$-- Zestimate®
$1,066/sqft
$-- HOA
What's special
Five spacious bedroomsOpen-concept layoutExpansive open terraceDining roomCovered patioAdjacent prep kitchen
- 179 days |
- 412 |
- 10 |
Zillow last checked: 8 hours ago
Listing updated: February 03, 2026 at 11:55am
Listed by:
Chad Carroll 305-400-9507,
Compass Florida, LLC,
Matthew Dugow 305-494-0033,
Compass Florida, LLC
Source: MIAMI,MLS#: A11856667 Originating MLS: A-Miami Association of REALTORS
Originating MLS: A-Miami Association of REALTORS
Tour with a local agent
Facts & features
Interior
Bedrooms & bathrooms
- Bedrooms: 5
- Bathrooms: 8
- Full bathrooms: 5
- 1/2 bathrooms: 3
Rooms
- Room types: Den/Library/Office, Loft, Recreation Room
Heating
- Central
Cooling
- Central Air
Appliances
- Included: Dishwasher, Disposal, Dryer, Microwave, Other, Refrigerator, Oven
- Laundry: Laundry Room
Features
- Bar, Built-in Features, Closet Cabinetry, Kitchen Island, Elevator, Entrance Foyer, Other, Volume Ceilings, Walk-In Closet(s)
- Flooring: Tile, Wood
- Doors: High Impact Doors
Interior area
- Total structure area: 7,465
- Total interior livable area: 6,520 sqft
Video & virtual tour
Property
Parking
- Total spaces: 3
- Parking features: Circular Driveway, Covered, Garage Door Opener
- Garage spaces: 3
- Has uncovered spaces: Yes
Features
- Levels: Three Or More
- Entry location: First Floor Entry,Foyer
- Patio & porch: Patio
- Exterior features: Barbecue, Lighting, Balcony, Other
- Has private pool: Yes
- Pool features: In Ground, Heated, Pool Only
- Has view: Yes
- View description: Pool
Lot
- Size: 8,381 Square Feet
- Features: 1/4 To Less Than 1/2 Acre Lot
Details
- Parcel number: 06434720350020050
- Zoning: R1D (cit
- Other equipment: Other
Construction
Type & style
- Home type: SingleFamily
- Property subtype: Single Family Residence
Materials
- Concrete Block Construction, CBS Construction
- Roof: Flat Tile
Condition
- New Construction
- New construction: Yes
- Year built: 2025
Utilities & green energy
- Sewer: Public Sewer
- Water: Municipal Water
Community & HOA
Community
- Features: Street Lights
- Subdivision: Kings Court Replat
HOA
- Has HOA: No
Location
- Region: Boca Raton
Financial & listing details
- Price per square foot: $1,066/sqft
- Tax assessed value: $1,398,863
- Annual tax amount: $24,148
- Date on market: 8/13/2025
- Listing terms: All Cash,Conventional
Estimated market value
Not available
Estimated sales range
Not available
Not available
Price history
Price history
| Date | Event | Price |
|---|---|---|
| 2/3/2026 | Price change | $6,950,000+1.5%$1,066/sqft |
Source: | ||
| 10/5/2025 | Price change | $6,850,000+5.5%$1,051/sqft |
Source: | ||
| 8/13/2025 | Listed for sale | $6,495,000$996/sqft |
Source: | ||
| 8/13/2025 | Listing removed | $6,495,000$996/sqft |
Source: | ||
| 5/2/2025 | Listed for sale | $6,495,000+283.2%$996/sqft |
Source: | ||
Public tax history
Public tax history
| Year | Property taxes | Tax assessment |
|---|---|---|
| 2024 | $24,147 +5.5% | $1,398,863 +6.4% |
| 2023 | $22,897 +60.8% | $1,314,377 +97% |
| 2022 | $14,236 +19.3% | $667,329 +10% |
Find assessor info on the county website
BuyAbility℠ payment
Est. payment
$46,593/mo
Principal & interest
$34082
Property taxes
$10078
Home insurance
$2433
Climate risks
Neighborhood: 33432
Nearby schools
GreatSchools rating
- 7/10Boca Raton Elementary SchoolGrades: PK-5Distance: 0.7 mi
- 8/10Boca Raton Community Middle SchoolGrades: 6-8Distance: 2.1 mi
- 6/10Boca Raton Community High SchoolGrades: 9-12Distance: 2.4 mi
Open to renting?
Browse rentals near this home.- Loading
- Loading
