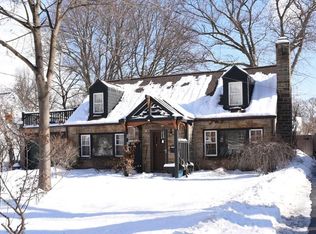Beautiful, move-in ready 3 bedroom and 2 bath Ranch offers an undated kitchen with granite counters, new flooring, lighting, sink, island and high-end appliances! The open floor plan is very inviting and great for entertaining. The loft overlooks the family room, the spacious living room offers so much character and charm with original hardwood floors, built-ins and gas fireplace with mantel. Cathedral ceilings in the dining room, living room and master bedroom offer a very unique layout. Master suite has an updated bathroom with stand up shower, marble counter, new tile, walk-in closet and door to the deck. The partially finished basement also has a separate utility room, storage area, new sump pump and 200 amp service. This property is nestled on a quiet street and is conveniently located in walking distance to the Village and all amenities.
This property is off market, which means it's not currently listed for sale or rent on Zillow. This may be different from what's available on other websites or public sources.
