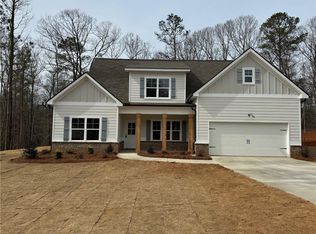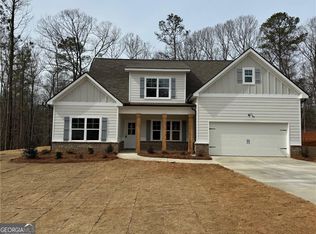Picture-perfect 365 Masters Way in Athens ticks the boxes of a wide variety of buyers. With its open, ranch floor plan, large kitchen, nicely sized bedrooms and full, unfinished walkout basement already stubbed for kitchen and bath, the possibilities are endless. A vaulted living room with stone fireplace is illuminated by a wall of windows to view your private deck and back yard. The view is shared by a breakfast nook with built-in shelving and desk area. You'll enjoy the spacious kitchen with upgraded stainless steel appliances and gorgeous granite countertops that span a generous breakfast bar. The oversized master suite also has deck access and is embellished by a double trey ceiling and lots of natural light from windows. You'll appreciate the dual vanity, walk-in closet and whirlpool tub with separate, tiled shower in the master bath. Three other bedrooms share the convenience of two full baths, and the abundance of space doesn't stop there. A huge, unfinished bonus room can be found above the garage, just begging to be finished into an office or playroom. Similarly, over 2300+ sq feet of space in the basement waits to be customized. Be sure to check out the storm shelter in the basement! This home has unlimited potential!
This property is off market, which means it's not currently listed for sale or rent on Zillow. This may be different from what's available on other websites or public sources.


