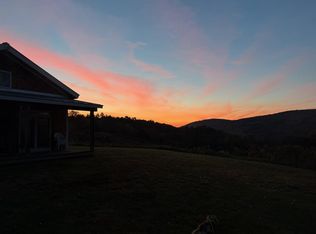Closed
Listed by:
Amy Redpath,
Coldwell Banker LIFESTYLES - Hanover Phone:603-643-9405
Bought with: KW Coastal and Lakes & Mountains Realty/Hanover
$879,375
365 Mason Road, Hartford, VT 05001
3beds
4,243sqft
Single Family Residence
Built in 2006
10.6 Acres Lot
$898,900 Zestimate®
$207/sqft
$5,657 Estimated rent
Home value
$898,900
$728,000 - $1.11M
$5,657/mo
Zestimate® history
Loading...
Owner options
Explore your selling options
What's special
Stunning hilltop contemporary in Hartford VT! Located on 10.6 acres on the end of a private cul de sac with glorious views. Built in 2006 with three bedrooms and two bathrooms - including first floor primary suite, terrific kitchen and dining area, first floor laundry room, large mudroom, living room with big windows and doors to a sunny deck for all your summer entertaining. Amazing accessory dwelling unit added in 2015 with a huge living/family room, kitchen, bedroom suite and unbelievable basement/workshop/future living space and three car garage underneath. Very easy commute to all Upper Valley amenities - you will not want to miss this one! Showings begin at Open Houses - Friday 6/13 4:00-5:30, Saturday 6/14 12:00pm to 2pm and Sunday 6/15 10am to 11:30am.
Zillow last checked: 8 hours ago
Listing updated: September 29, 2025 at 05:24am
Listed by:
Amy Redpath,
Coldwell Banker LIFESTYLES - Hanover Phone:603-643-9405
Bought with:
Mark Roden
KW Coastal and Lakes & Mountains Realty/Hanover
Source: PrimeMLS,MLS#: 5046074
Facts & features
Interior
Bedrooms & bathrooms
- Bedrooms: 3
- Bathrooms: 4
- Full bathrooms: 2
- 3/4 bathrooms: 1
- 1/2 bathrooms: 1
Heating
- Hot Water, Radiant
Cooling
- Other
Appliances
- Included: Dishwasher, Dryer, Microwave, Electric Range, Refrigerator, Washer, Water Heater off Boiler
- Laundry: 1st Floor Laundry
Features
- Cathedral Ceiling(s), Ceiling Fan(s), In-Law/Accessory Dwelling, Kitchen Island, Kitchen/Dining, Primary BR w/ BA, Natural Light, Natural Woodwork
- Flooring: Carpet, Hardwood, Tile
- Basement: Concrete Floor,Full,Interior Stairs,Storage Space,Unfinished,Interior Access,Interior Entry
Interior area
- Total structure area: 7,691
- Total interior livable area: 4,243 sqft
- Finished area above ground: 4,243
- Finished area below ground: 0
Property
Parking
- Total spaces: 3
- Parking features: Gravel
- Garage spaces: 3
Features
- Levels: 1.75
- Stories: 1
- Patio & porch: Covered Porch
- Exterior features: Deck, Garden
- Has view: Yes
- View description: Mountain(s)
Lot
- Size: 10.60 Acres
- Features: Country Setting, Open Lot, Sloped, Views
Details
- Parcel number: 28509016619
- Zoning description: Residential
Construction
Type & style
- Home type: SingleFamily
- Architectural style: Contemporary
- Property subtype: Single Family Residence
Materials
- Wood Frame, Cedar Exterior
- Foundation: Concrete
- Roof: Asphalt Shingle
Condition
- New construction: No
- Year built: 2006
Utilities & green energy
- Electric: 200+ Amp Service, Circuit Breakers
- Sewer: 1000 Gallon, Private Sewer
- Utilities for property: Propane, Fiber Optic Internt Avail, Satellite Internet
Community & neighborhood
Location
- Region: White River Junction
Price history
| Date | Event | Price |
|---|---|---|
| 7/30/2025 | Sold | $879,375+3.6%$207/sqft |
Source: | ||
| 6/12/2025 | Listed for sale | $849,000+53907.6%$200/sqft |
Source: | ||
| 11/8/2021 | Sold | $1,572 |
Source: Public Record | ||
Public tax history
| Year | Property taxes | Tax assessment |
|---|---|---|
| 2024 | -- | $521,700 |
| 2023 | -- | $521,700 |
| 2022 | -- | $521,700 +0.5% |
Find assessor info on the county website
Neighborhood: 05001
Nearby schools
GreatSchools rating
- 4/10Dothan Brook SchoolGrades: PK-5Distance: 3.3 mi
- 7/10Hartford Memorial Middle SchoolGrades: 6-8Distance: 3.8 mi
- 7/10Hartford High SchoolGrades: 9-12Distance: 3.9 mi
Schools provided by the listing agent
- Elementary: Dothan Brook
- Middle: Hartford Memorial Middle
- High: Hartford High School
- District: Hartford School District
Source: PrimeMLS. This data may not be complete. We recommend contacting the local school district to confirm school assignments for this home.

Get pre-qualified for a loan
At Zillow Home Loans, we can pre-qualify you in as little as 5 minutes with no impact to your credit score.An equal housing lender. NMLS #10287.
