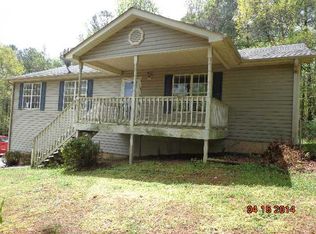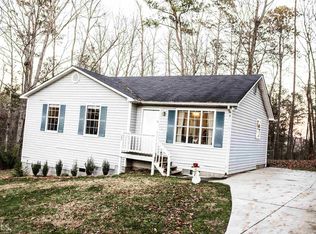Charming cottage style home in Cartersville. Large private with extended parking pad. Master bedroom with en-suite bath. Master has walk-in closet. Open floor plan with living, dining and kitchen, perfectly situated for entertaining guests. Two additional bedrooms and guest bath provide space for guests or home office. Entertain on your large deck overlooking private yard. Laundry area located off of kitchen. Fresh interior paint and NEW AC unit. This home is located close to schools and Hamilton Park with walking trails, baseball fields and picnic areas. Perfect home for a first time home buyer or those who are wishing to downsize. Private wooded yard. No HOA.
This property is off market, which means it's not currently listed for sale or rent on Zillow. This may be different from what's available on other websites or public sources.

