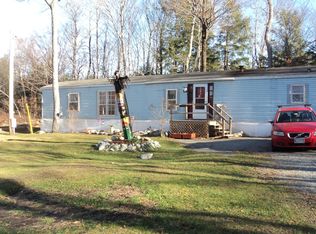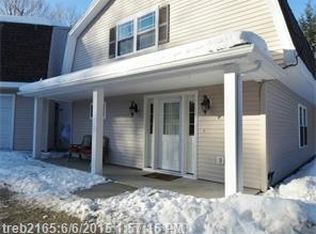Closed
$329,900
365 Lily Road, Dedham, ME 04429
4beds
1,800sqft
Single Family Residence
Built in 1995
1.1 Acres Lot
$356,400 Zestimate®
$183/sqft
$1,898 Estimated rent
Home value
$356,400
$339,000 - $374,000
$1,898/mo
Zestimate® history
Loading...
Owner options
Explore your selling options
What's special
Welcome to 365 Lily Road, Dedham. This 2 story Gambrel sits on a one acre lot tucked in with the tree line and is surrounded by singing birds daily. This 4 bed 2 bath home has received lots of upgrades over the last few years, including a new metal roof, vinyl siding, Anderson windows, doors, flooring, remodeled bathrooms, kitchen countertops, and fresh paint. It is MOVE IN READY for its next owners, which is just what you need for summer.
The home is full of natural colors and knotty pine to provide a cozy country feel, including a wood stove to keep you warm in the winter months and the radiant heat on both floors is also a bonus. You can set up the lower level like an in-law apartment, with 2 bedrooms, bathroom, and kitchen setup including washer/dryer hook up. The oversized 2 car garage provides lots of room for your vehicles and toys and a woodstove to keep you out there working year round. Dedham offers choice of schools and is located just 20 minutes from Bangor and 30 minutes to Ellsworth. So come on over.... and add your own design ideas to make this your next home. OPEN HOUSE SUNDAY JUNE 4TH 2-4pm.
Zillow last checked: 8 hours ago
Listing updated: January 14, 2025 at 07:03pm
Listed by:
NextHome Experience
Bought with:
Realty of Maine
Source: Maine Listings,MLS#: 1560363
Facts & features
Interior
Bedrooms & bathrooms
- Bedrooms: 4
- Bathrooms: 2
- Full bathrooms: 2
Bedroom 1
- Level: First
- Area: 123.69 Square Feet
- Dimensions: 9.3 x 13.3
Bedroom 2
- Level: First
- Area: 100.5 Square Feet
- Dimensions: 7.5 x 13.4
Bedroom 3
- Features: Closet
- Level: Second
- Area: 182.25 Square Feet
- Dimensions: 13.5 x 13.5
Bedroom 4
- Level: Second
- Area: 112.5 Square Feet
- Dimensions: 7.5 x 15
Family room
- Level: First
- Area: 176.73 Square Feet
- Dimensions: 12.9 x 13.7
Kitchen
- Features: Eat-in Kitchen
- Level: Second
- Area: 184.92 Square Feet
- Dimensions: 13.8 x 13.4
Laundry
- Features: Utility Sink
- Level: First
- Area: 127.3 Square Feet
- Dimensions: 13.4 x 9.5
Living room
- Features: Heat Stove
- Level: Second
- Area: 280.65 Square Feet
- Dimensions: 19.89 x 14.11
Mud room
- Level: First
- Area: 180.9 Square Feet
- Dimensions: 13.4 x 13.5
Other
- Features: Utility Room
- Level: Second
- Area: 23.31 Square Feet
- Dimensions: 5.7 x 4.09
Heating
- External Heating Plant, Hot Water, Other, Radiant
Cooling
- None
Appliances
- Included: Dishwasher, Dryer, Microwave, Electric Range, Refrigerator, Washer, ENERGY STAR Qualified Appliances
- Laundry: Sink
Features
- 1st Floor Bedroom, Storage
- Flooring: Laminate, Tile, Vinyl
- Windows: Double Pane Windows
- Basement: None
- Has fireplace: No
Interior area
- Total structure area: 1,800
- Total interior livable area: 1,800 sqft
- Finished area above ground: 1,800
- Finished area below ground: 0
Property
Parking
- Total spaces: 2
- Parking features: Gravel, 5 - 10 Spaces, Garage Door Opener, Detached, Heated Garage, Storage
- Garage spaces: 2
Features
- Patio & porch: Deck
- Has view: Yes
- View description: Trees/Woods
Lot
- Size: 1.10 Acres
- Features: Near Golf Course, Near Public Beach, Near Shopping, Near Turnpike/Interstate, Near Town, Level, Open Lot, Wooded
Details
- Additional structures: Shed(s)
- Parcel number: DEDMM0005L92
- Zoning: Residential
Construction
Type & style
- Home type: SingleFamily
- Architectural style: Dutch Colonial
- Property subtype: Single Family Residence
Materials
- Wood Frame, Vinyl Siding
- Foundation: Slab
- Roof: Metal,Shingle
Condition
- Year built: 1995
Utilities & green energy
- Electric: Circuit Breakers
- Sewer: Private Sewer
- Water: Private
Green energy
- Energy efficient items: Ceiling Fans
Community & neighborhood
Location
- Region: Dedham
Other
Other facts
- Road surface type: Paved
Price history
| Date | Event | Price |
|---|---|---|
| 9/6/2023 | Listing removed | -- |
Source: | ||
| 9/2/2023 | Pending sale | $329,900$183/sqft |
Source: | ||
| 9/1/2023 | Sold | $329,900$183/sqft |
Source: | ||
| 7/27/2023 | Contingent | $329,900$183/sqft |
Source: | ||
| 7/19/2023 | Price change | $329,900-8.3%$183/sqft |
Source: | ||
Public tax history
| Year | Property taxes | Tax assessment |
|---|---|---|
| 2024 | $3,026 +9.3% | $211,600 +29.9% |
| 2023 | $2,769 +7.6% | $162,900 |
| 2022 | $2,574 -1.2% | $162,900 |
Find assessor info on the county website
Neighborhood: 04429
Nearby schools
GreatSchools rating
- 9/10Dedham SchoolGrades: PK-8Distance: 4.3 mi

Get pre-qualified for a loan
At Zillow Home Loans, we can pre-qualify you in as little as 5 minutes with no impact to your credit score.An equal housing lender. NMLS #10287.

