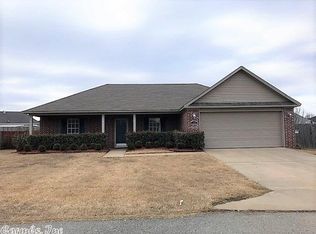Immaculately kept home in Harmony Grove School District! This is the ever popular Kincaid plan with all of the over sized rooms! Kitchen is huge and has tons of cabinets and counter top space. Whirlpool stainless appliances have all been very recently undated. (ages in agent remarks) Master bedroom is very large and has room for sitting area or office area if desired. Roof is 2017 architectural shingles. New carpet in bdrms 2020, laminate in living in 2012. New paint in 2020. VERY PRIVATE BACKYARD AND PATIO
This property is off market, which means it's not currently listed for sale or rent on Zillow. This may be different from what's available on other websites or public sources.


