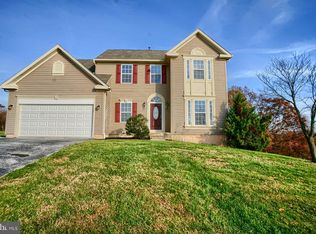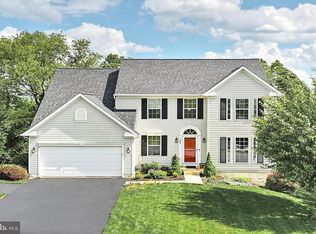Sold for $439,000
$439,000
365 Lakeview Dr, Spring Grove, PA 17362
5beds
3,597sqft
Single Family Residence
Built in 2007
0.65 Acres Lot
$500,200 Zestimate®
$122/sqft
$2,929 Estimated rent
Home value
$500,200
$475,000 - $525,000
$2,929/mo
Zestimate® history
Loading...
Owner options
Explore your selling options
What's special
This spectacular residence is nestled in the heart of Spring Grove School District. This exquisite 5-bedroom, 3.5-bathroom home is not only incredibly spacious. It's also warm and inviting from the flooring and color choice in the entry way. Situated directly behind both the elementary and high school, this residence is a prime location for families with children in the district. Step inside, and you'll be welcomed by brand new LVP flooring throughout the entire first floor. As well as a fresh coat of paint not only on the walls, but all the trim and the doors as well. The second floor features plush new carpeting, creating an inviting and cozy atmosphere throughout. Directly off the kitchen is the morning room painted white to reflect the gorgeous yellow rays of the morning sun. Bridging the two rooms is a bar top on the counter to the side of the sink, ideal for casual dining, and another serving counter within the morning room is perfect for entertaining guests! Venturing to the basement, You'll find the large entertainment room. This is perfect for a theater room or great place for gatherings. The newly renovated modern full bathroom in the basement, featuring a sleek pocket door, adds a touch of sophistication to this space. Heading out the basement is a breeze since it features walkout doors that lead you under a composite deck, installed in 2018 that is hurricane tied in to the wall! Recent upgrades include a brand new roof installed in 2022, a new AC unit in 2023, the deck in 2018, new LVP, carpeting, painting, professional cleaning all done winter 2023 Experience luxury, spaciousness, warmth, and convenience in this immaculate home! This is one you need to see.
Zillow last checked: 8 hours ago
Listing updated: September 19, 2024 at 02:14pm
Listed by:
Adam Kautz 717-205-8724,
Realty One Group Generations,
Listing Team: Adam Kautz & Associates
Bought with:
Maryanne Juris, rs348066
Iron Valley Real Estate of York County
Source: Bright MLS,MLS#: PAYK2054562
Facts & features
Interior
Bedrooms & bathrooms
- Bedrooms: 5
- Bathrooms: 4
- Full bathrooms: 3
- 1/2 bathrooms: 1
- Main level bathrooms: 1
Basement
- Area: 1332
Heating
- Forced Air, Propane
Cooling
- Central Air, Electric
Appliances
- Included: Built-In Range, Microwave, Dishwasher, Oven/Range - Gas, Six Burner Stove, Refrigerator, Washer, Dryer, Double Oven, Water Heater
- Laundry: Main Level, Laundry Room
Features
- Breakfast Area, Ceiling Fan(s), Combination Kitchen/Living, Dining Area, Family Room Off Kitchen, Open Floorplan, Kitchen Island, Recessed Lighting, Attic, Formal/Separate Dining Room, Kitchen - Gourmet, Pantry, Walk-In Closet(s), Soaking Tub, 2 Story Ceilings
- Flooring: Carpet, Luxury Vinyl
- Basement: Combination,Finished,Rear Entrance,Windows,Partial
- Has fireplace: No
Interior area
- Total structure area: 4,298
- Total interior livable area: 3,597 sqft
- Finished area above ground: 2,966
- Finished area below ground: 631
Property
Parking
- Total spaces: 8
- Parking features: Garage Door Opener, Asphalt, Driveway, Attached, On Street
- Attached garage spaces: 2
- Uncovered spaces: 6
- Details: Garage Sqft: 506
Accessibility
- Accessibility features: None
Features
- Levels: Two
- Stories: 2
- Patio & porch: Deck
- Pool features: None
- Has view: Yes
- View description: Trees/Woods, Valley
Lot
- Size: 0.65 Acres
- Features: Suburban
Details
- Additional structures: Above Grade, Below Grade, Outbuilding
- Parcel number: 330001000120000000
- Zoning: RESIDENTIAL
- Special conditions: Standard
Construction
Type & style
- Home type: SingleFamily
- Architectural style: Colonial
- Property subtype: Single Family Residence
Materials
- Vinyl Siding, Aluminum Siding
- Foundation: Block
- Roof: Shingle
Condition
- Excellent
- New construction: No
- Year built: 2007
Utilities & green energy
- Sewer: Public Sewer
- Water: Public
Community & neighborhood
Location
- Region: Spring Grove
- Subdivision: None Available
- Municipality: JACKSON TWP
Other
Other facts
- Listing agreement: Exclusive Right To Sell
- Listing terms: Cash,USDA Loan,Conventional,FHA,VA Loan
- Ownership: Fee Simple
Price history
| Date | Event | Price |
|---|---|---|
| 4/30/2024 | Sold | $439,000-1.1%$122/sqft |
Source: | ||
| 4/6/2024 | Pending sale | $444,000$123/sqft |
Source: | ||
| 2/9/2024 | Price change | $444,000-1.1%$123/sqft |
Source: | ||
| 1/18/2024 | Listed for sale | $449,000+42.1%$125/sqft |
Source: | ||
| 2/21/2008 | Sold | $315,990+403.8%$88/sqft |
Source: Public Record Report a problem | ||
Public tax history
| Year | Property taxes | Tax assessment |
|---|---|---|
| 2025 | $10,346 +1.1% | $310,460 |
| 2024 | $10,233 | $310,460 |
| 2023 | $10,233 +4.5% | $310,460 |
Find assessor info on the county website
Neighborhood: 17362
Nearby schools
GreatSchools rating
- 6/10Spring Grove El SchoolGrades: K-4Distance: 0.1 mi
- 4/10Spring Grove Area Middle SchoolGrades: 7-8Distance: 0.7 mi
- 6/10Spring Grove Area Senior High SchoolGrades: 9-12Distance: 0.2 mi
Schools provided by the listing agent
- Elementary: Spring Grove
- Middle: Spring Grove Area Intrmd School
- High: Spring Grove Area
- District: Spring Grove Area
Source: Bright MLS. This data may not be complete. We recommend contacting the local school district to confirm school assignments for this home.
Get pre-qualified for a loan
At Zillow Home Loans, we can pre-qualify you in as little as 5 minutes with no impact to your credit score.An equal housing lender. NMLS #10287.
Sell with ease on Zillow
Get a Zillow Showcase℠ listing at no additional cost and you could sell for —faster.
$500,200
2% more+$10,004
With Zillow Showcase(estimated)$510,204

