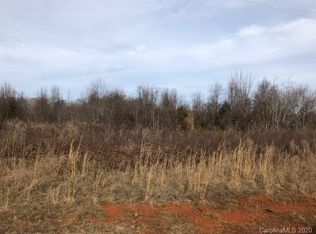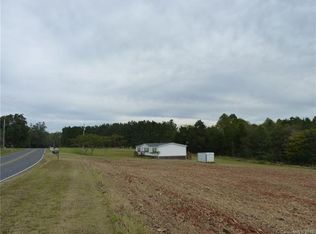Privacy abounds this beautiful 1.5 Story home situated on 1.3 acres conveniently located to both interstate I-40 and I-77! Upon entering the home, you will notice an open floor plan with a unique post and beam accent. The great room is large and inviting, open to the kitchen and breakfast area/bar. The kitchen features stainless steel appliances, Silestone countertops, pull out pan drawers, all wood cabinetry and a disposal. The master suite is spacious and includes a large garden tub, tile floors, large wood cabinetry surrounding vanity, separate shower, and a walk in closet. Upstairs, is a large area for an office or extra room! The updates in the home are very tasteful and also include a new heat pump in 2018. Other features include a tree house, composite rear covered deck, extra capacity well tank, and water filter for home. Seller providing AHS 1 year Warranty!
This property is off market, which means it's not currently listed for sale or rent on Zillow. This may be different from what's available on other websites or public sources.


