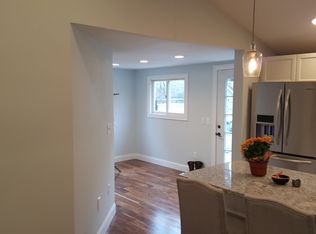This can be your dream come true.That nice home in the country on acreage. Move in ready with an excellent area for the teenager or in-law. Fully equipped kitchen. Large dining room/family room with a wood stove. Couple steps up to a comfy living room with a fireplace, a full bath and a laundry room. Amber down the hall to two bedrooms. Take a step out of the kitchen and up the stairs to a great room, special living quarters and place for privacy.. It is your choice. This is where you will find a second full bath. The huge two car garage has plenty of room plus it is heated. The gazebo is presently used to house chickens, but can easily be converted back to a gazebo. On the far side of the house is where the older chickens are housed. Continue back toward the backyard and there is a two or three stall barn for horses or storage. Continue to the backside of the property to see the beautiful stream that flows through this land. Beautiful setting to enjoy no matter the season
This property is off market, which means it's not currently listed for sale or rent on Zillow. This may be different from what's available on other websites or public sources.
