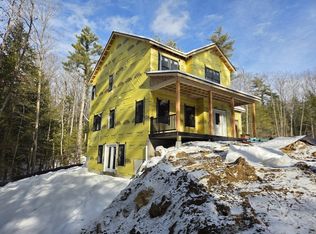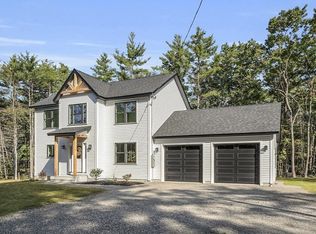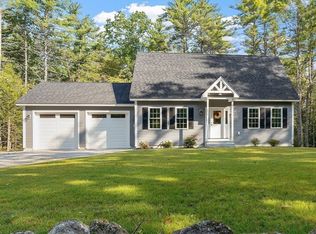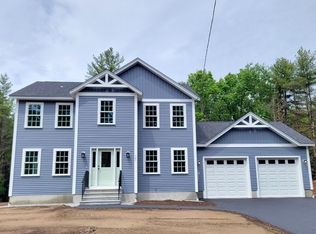Sold for $634,407 on 04/16/25
$634,407
365 Hitchcock Rd, Winchendon, MA 01475
3beds
1,834sqft
Single Family Residence
Built in 2025
3.2 Acres Lot
$-- Zestimate®
$346/sqft
$-- Estimated rent
Home value
Not available
Estimated sales range
Not available
Not available
Zestimate® history
Loading...
Owner options
Explore your selling options
What's special
New construction Colonial at Doyle Estates with 1834’ of living area. This brand new house is set off the road with a beautiful setting on 3.2 acres surrounded by stonewalls and natural beauty. Some features include a large living room and a mudroom. The open concept kitchen and separate dining area is very inviting with granite countertops, an island and gorgeous Maple cabinetry. A slider offers easy access to the back 12x14 sun deck overlooking a private back yard. The primary suite has a tray ceiling, a sitting area, a full bath with dual vanity sinks and an impressive barn door leading into the walk-in closet. Two other generous sized bedrooms, a full bath and a separate laundry room complete the 2nd floor. Central A/C, attached two car garage, walk out basement and more!.
Zillow last checked: 8 hours ago
Listing updated: April 16, 2025 at 01:58pm
Listed by:
Cory Gracie 978-430-8753,
LAER Realty Partners 978-827-4018
Bought with:
Chelsea Greene
CR Premier Properties
Source: MLS PIN,MLS#: 73322820
Facts & features
Interior
Bedrooms & bathrooms
- Bedrooms: 3
- Bathrooms: 3
- Full bathrooms: 2
- 1/2 bathrooms: 1
Primary bedroom
- Features: Bathroom - Full, Ceiling Fan(s), Walk-In Closet(s), Flooring - Stone/Ceramic Tile, Tray Ceiling(s)
- Level: Second
Bedroom 2
- Features: Closet, Flooring - Hardwood
- Level: Second
Bedroom 3
- Features: Closet, Flooring - Hardwood
- Level: Second
Primary bathroom
- Features: Yes
Bathroom 1
- Features: Bathroom - Half, Flooring - Stone/Ceramic Tile, Countertops - Stone/Granite/Solid, Pocket Door
- Level: First
Bathroom 2
- Features: Bathroom - Full, Bathroom - With Tub & Shower, Closet - Linen, Flooring - Stone/Ceramic Tile
- Level: Second
Bathroom 3
- Features: Bathroom - Full, Bathroom - Double Vanity/Sink, Bathroom - With Shower Stall, Flooring - Stone/Ceramic Tile
- Level: Second
Dining room
- Features: Flooring - Hardwood, Deck - Exterior, Slider
- Level: First
Kitchen
- Features: Flooring - Hardwood, Countertops - Stone/Granite/Solid, Kitchen Island, Open Floorplan, Recessed Lighting
- Level: First
Living room
- Features: Closet, Flooring - Hardwood, Open Floorplan, Recessed Lighting
- Level: First
Heating
- Central, Propane
Cooling
- Central Air
Appliances
- Laundry: Flooring - Stone/Ceramic Tile, Second Floor, Electric Dryer Hookup, Washer Hookup
Features
- Bathroom - Half, Mud Room
- Flooring: Flooring - Hardwood
- Doors: Pocket Door, Insulated Doors
- Windows: Insulated Windows, Screens
- Basement: Full,Interior Entry,Bulkhead,Concrete
- Has fireplace: No
Interior area
- Total structure area: 1,834
- Total interior livable area: 1,834 sqft
- Finished area above ground: 1,834
Property
Parking
- Total spaces: 6
- Parking features: Attached, Garage Door Opener, Garage Faces Side, Off Street, Unpaved
- Attached garage spaces: 2
- Uncovered spaces: 4
Features
- Patio & porch: Deck - Wood
- Exterior features: Deck - Wood, Screens, Garden
Lot
- Size: 3.20 Acres
- Features: Wooded, Level
Details
- Zoning: R3
Construction
Type & style
- Home type: SingleFamily
- Architectural style: Colonial
- Property subtype: Single Family Residence
Materials
- Frame
- Foundation: Concrete Perimeter
- Roof: Shingle
Condition
- Year built: 2025
Utilities & green energy
- Electric: Circuit Breakers, 200+ Amp Service
- Sewer: Private Sewer
- Water: Private
- Utilities for property: for Electric Range, for Electric Dryer, Washer Hookup
Community & neighborhood
Community
- Community features: Shopping, Pool, Walk/Jog Trails, Golf, House of Worship, Private School, Public School
Location
- Region: Winchendon
- Subdivision: Doyle Estates
Price history
| Date | Event | Price |
|---|---|---|
| 4/16/2025 | Sold | $634,407+5.9%$346/sqft |
Source: MLS PIN #73322820 Report a problem | ||
| 1/3/2025 | Listed for sale | $599,000$327/sqft |
Source: MLS PIN #73322820 Report a problem | ||
Public tax history
Tax history is unavailable.
Neighborhood: 01475
Nearby schools
GreatSchools rating
- 2/10Toy Town Elementary SchoolGrades: 3-5Distance: 2.2 mi
- 4/10Murdock Middle SchoolGrades: 6-8Distance: 3.1 mi
- 3/10Murdock High SchoolGrades: 9-12Distance: 3.1 mi

Get pre-qualified for a loan
At Zillow Home Loans, we can pre-qualify you in as little as 5 minutes with no impact to your credit score.An equal housing lender. NMLS #10287.



