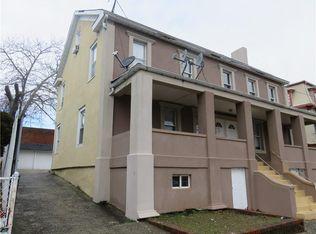Excellent Opportunity - 4 Unit Building in Prime - Perth Amboy. Just 2 blocks to the Waterfront Promenade is where you want to be. Huge 2nd floor -4 BR/2 Bath - Owners Duplex is ready, set to go! In addition, there are 2- 2 BR/ 1 Bath apartments on each floor plus a 1 bedroom apartment on the 1st floor. Tenants pay their own heat/gas/electric. Plenty upside for rent roll and growth potential. Building was recently inspected and State Multiple Dwelling Certified. Bring It! Property is being Sold As is and Where Is. Sellers Assume no Responsibility and makes no guarantees, warranties (expressed or implied) or representations as to the availability, or accuracy of information contained herein.
This property is off market, which means it's not currently listed for sale or rent on Zillow. This may be different from what's available on other websites or public sources.
