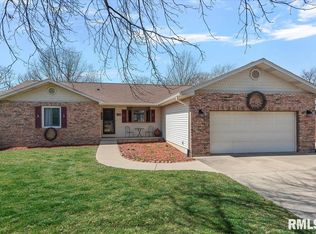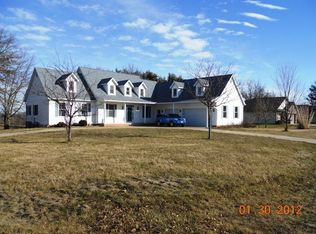Welcome to your dream home at 365 High Meadow, nestled in the picturesque community of Sherman, Illinois. This stunning, custom residence offers a perfect blend of modern amenities and timeless charm, making it an ideal sanctuary for families and individuals alike. Key Features: Spacious Living- This property boasts an expansive open-concept layout that maximizes natural light and creates a warm, inviting atmosphere. The home features high ceilings and large windows that frame beautiful views of the surrounding landscape. Gourmet Kitchen- The heart of the home is the state-of-the-art kitchen. With ample cabinet space, it is equipped with stainless steel appliances, new quartz countertops as well as a new ceramic tile backsplash. Whether you're a seasoned chef or just enjoy cooking, this kitchen is designed to inspire culinary creativity. Luxurious Bedrooms- The home includes multiple bedrooms, each thoughtfully designed to provide comfort and privacy. The master suite is a true retreat, featuring a walk-in closet and an ensuite bathroom complete with a soaking tub and separate shower. Outdoor Oasis: Step outside your walk-out basement to discover a beautifully landscaped yard, perfect for entertaining or relaxing. The patio area is ideal for summer barbecues, while the expansive lawn offers plenty of space for outdoor activities. Prime Location- Situated in a tranquil neighborhood, this property is conveniently located near local parks, schools, and shopping centers. Enjoy the serene suburban lifestyle while being just a short drive away from the vibrant downtown area of Springfield. Additional Amenities: - Two-car garage - Energy-efficient HVAC system - Hardwood floors - Home office space - Proximity to walking trails and nature reserves -Like new furniture purchased in 2023 can stay for a turnkey move-in
This property is off market, which means it's not currently listed for sale or rent on Zillow. This may be different from what's available on other websites or public sources.


