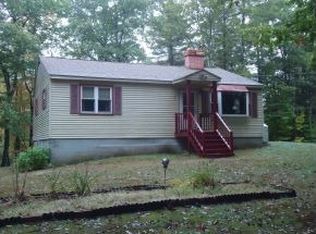It really doesn't get too much more peaceful than this. This front and rear bedroom Fleetwood is situated near the end of a quiet and well maintained dirt road with 145 feet of frontage on the Salmon Falls River. This offering includes the home on .6 acre along with a parcel directly across the road consisting of nearly a half acre. It also has a full basement (accessed from outside), central air conditioning and a whole-house generator. The 12x16 screened-porch out back is the perfect spot to enjoy some bug-free relaxation on a warm summer evening. There's also a deck out back as well. Inside, this well-maintained home offers a floor plan that maximizes the square footage. Open kitchen and living room are ideal for family gatherings. Sliders from living room lead to the screened in porch. Living room also features an economical pellet stove that will keep you toasty this winter. You'll also have 2 full baths! The main bath is near the front bedroom and there's a master bedroom with bath out back. Popular Hunter Douglas blinds throughout. The home comes fully applianced including washer and dryer. Whether you're looking for a year-round home in this lovely town with 7 lakes or a second home to escape to for the peace and quiet it offers, this could be the perfect spot for you. It's very easy to view!
This property is off market, which means it's not currently listed for sale or rent on Zillow. This may be different from what's available on other websites or public sources.
