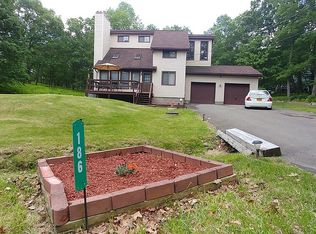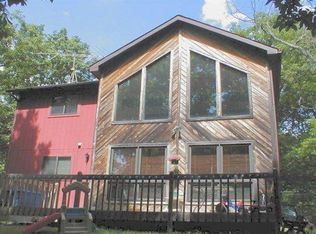Sold for $205,000
$205,000
365 Gold Finch Rd, Bushkill, PA 18324
3beds
1,495sqft
Residential, Single Family Residence
Built in 1994
0.43 Acres Lot
$214,300 Zestimate®
$137/sqft
$2,129 Estimated rent
Home value
$214,300
$180,000 - $255,000
$2,129/mo
Zestimate® history
Loading...
Owner options
Explore your selling options
What's special
Charming chalet retreat in Pocono Ranchlands! Escape to your own private oasis in the heart of the Poconos! This well appointed 3 bedroom 2 bathroom chalet style home is perfect for yea round living or a relaxing getaway. Step into a large open concept living room with soaring cathedral ceilings, exposed beams and two cozy fireplaces, creating the perfect atmosphere. Bask in the natural light and enjoy the picturesque views from the gorgeous sunroom/ family room ideal for morning coffee or unwinding after a long day. Great loft overlooking the living area- a versatile space perfect for an extra lounge, home office, or guest space. The community offers access to amenities including pools, horse back riding and seasonal activities! Whether you're looking for a vacation retreat, or full-time residence, this chalet is a must see!
Zillow last checked: 8 hours ago
Listing updated: April 18, 2025 at 02:54pm
Listed by:
Mary A. Hillegas,
RE/MAX Home Team
Bought with:
NON MEMBER
NON MEMBER
Source: GSBR,MLS#: SC251140
Facts & features
Interior
Bedrooms & bathrooms
- Bedrooms: 3
- Bathrooms: 2
- Full bathrooms: 2
Primary bedroom
- Description: Walk In Closet 11.2x3.11
- Area: 161.5 Square Feet
- Dimensions: 17 x 9.5
Bedroom 2
- Description: Great Use As Additional Office Space
- Area: 108.29 Square Feet
- Dimensions: 11.9 x 9.1
Bedroom 3
- Description: Great Closet Space
- Area: 127.33 Square Feet
- Dimensions: 11.9 x 10.7
Primary bathroom
- Description: Skylights And Full Bathtub
- Area: 32.39 Square Feet
- Dimensions: 4.1 x 7.9
Bathroom 2
- Description: Linen Closet In Bathroom
- Area: 41.36 Square Feet
- Dimensions: 5.1 x 8.11
Family room
- Description: Propane Stove Big Windows And Access To Deck
- Area: 157.55 Square Feet
- Dimensions: 13.7 x 11.5
Kitchen
- Description: Eat In Kitchen Open To Living Room
- Area: 129.87 Square Feet
- Dimensions: 11.7 x 11.1
Living room
- Description: Open Floor Plan With Cathedral Ceilings
- Area: 320.96 Square Feet
- Dimensions: 11.8 x 27.2
Loft
- Description: Overlooking Open Concept Living Room And Cathedral Ceilings
- Area: 115.04 Square Feet
- Dimensions: 12.11 x 9.5
Other
- Description: Walkin Closet
- Area: 34.83 Square Feet
- Dimensions: 11.2 x 3.11
Heating
- Electric
Cooling
- None
Appliances
- Included: Dishwasher, Oven, Washer/Dryer, Washer, Gas Oven, Dryer
- Laundry: In Garage
Features
- High Ceilings
- Flooring: Tile, Wood
- Attic: None
- Number of fireplaces: 2
- Fireplace features: Family Room, Wood Burning, Propane, Living Room
Interior area
- Total structure area: 1,495
- Total interior livable area: 1,495 sqft
- Finished area above ground: 1,495
- Finished area below ground: 0
Property
Parking
- Total spaces: 1
- Parking features: Garage
- Garage spaces: 1
Features
- Levels: Two
- Stories: 2
- Patio & porch: Deck
- Exterior features: None
Lot
- Size: 0.43 Acres
- Dimensions: 18731
- Features: Wooded
Details
- Parcel number: 182.020859 043145
- Zoning: R1
- Zoning description: Residential
Construction
Type & style
- Home type: SingleFamily
- Architectural style: Chalet
- Property subtype: Residential, Single Family Residence
Materials
- Frame, Vinyl Siding
- Foundation: Permanent
- Roof: Shingle
Condition
- New construction: No
- Year built: 1994
Utilities & green energy
- Electric: 200+ Amp Service
- Sewer: Septic Tank
- Water: Well
- Utilities for property: Cable Available, Propane, Water Connected, Electricity Available
Community & neighborhood
Security
- Security features: Closed Circuit Camera(s), Gated Community
Location
- Region: Bushkill
- Subdivision: Pocono Ranchlands
Other
Other facts
- Listing terms: Cash,Conventional,FHA
- Road surface type: Paved
Price history
| Date | Event | Price |
|---|---|---|
| 4/18/2025 | Sold | $205,000-8.5%$137/sqft |
Source: | ||
| 3/19/2025 | Pending sale | $224,000$150/sqft |
Source: | ||
| 3/14/2025 | Listed for sale | $224,000-4.7%$150/sqft |
Source: PMAR #PM-130384 Report a problem | ||
| 11/22/2024 | Listing removed | $234,999$157/sqft |
Source: PMAR #PM-118248 Report a problem | ||
| 10/11/2024 | Price change | $234,999-2.1%$157/sqft |
Source: PMAR #PM-118248 Report a problem | ||
Public tax history
| Year | Property taxes | Tax assessment |
|---|---|---|
| 2025 | $4,349 +1.6% | $26,510 |
| 2024 | $4,282 +1.5% | $26,510 |
| 2023 | $4,217 +3.2% | $26,510 |
Find assessor info on the county website
Neighborhood: 18324
Nearby schools
GreatSchools rating
- 6/10Bushkill El SchoolGrades: K-5Distance: 3.9 mi
- 3/10Lehman Intermediate SchoolGrades: 6-8Distance: 3.8 mi
- 3/10East Stroudsburg Senior High School NorthGrades: 9-12Distance: 3.7 mi
Get a cash offer in 3 minutes
Find out how much your home could sell for in as little as 3 minutes with a no-obligation cash offer.
Estimated market value
$214,300

