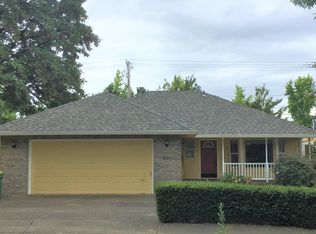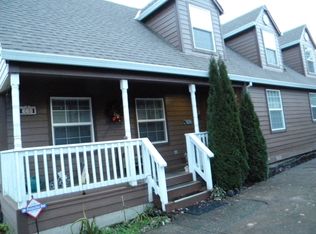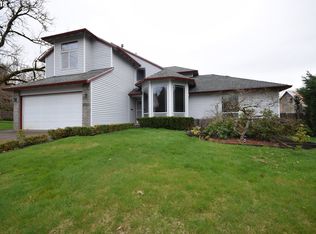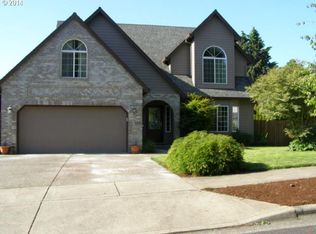Beautiful home with stunning wood floors, master on main, spacious living room, large kitchen and two wonderful flex space rooms, sunroom, and den/office or use as studio and family room,etc. built ins, updated baths, wonderful yard (.42 of an acre) fenced, great patio space, deck and large shop. Basement square footage is not included in the square footage.
This property is off market, which means it's not currently listed for sale or rent on Zillow. This may be different from what's available on other websites or public sources.



