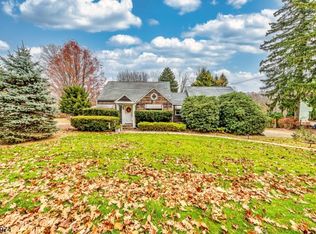Make this Gentleman/woman's Farmhouse your own. Sitting on nearly 1.4 acres, this well preserved home is very special and awaiting an owner to continue it's tradition and history. This resident boasts huge country kitchen, formal dining room, living room with gorgeous stone fireplace, enormous family room with sunken sitting area and a beautiful fireplace and built-ins as the focal point, wood bar, and sliders out to the front yard. Travel up the stairs and find a master bedroom suite with full bath, three other amply spaced bedrooms and two more full baths, and access to the large and buildable attic. There is work to be done however the bones and history are there. Please sign Covid19 Disclosure prior to entering and wear masks and gloves.
This property is off market, which means it's not currently listed for sale or rent on Zillow. This may be different from what's available on other websites or public sources.
