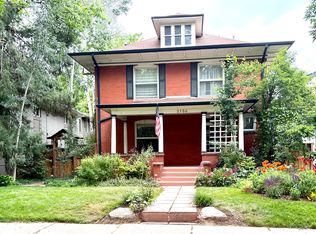Positioned in the heart of Cherry Creek North, this home blends timeless Tudor charm with sophisticated, modern updates. A spacious, sun-drenched front deck welcomes residents and guests alike, while inside, an airy living room with wide windows and new hardwood flooring creates an effortless sense of elegance. The thoughtfully updated kitchen features crisp white cabinetry, subway tile backsplash and premium stainless steel appliances, designed for both style and function. Two spa-inspired bathrooms showcase refined tilework and sleek fixtures. A finished basement offers versatile flex space, a bedroom, along with a dedicated laundry room with a utility sink and abundant storage. Outdoor entertaining is elevated with a covered back deck and a private backyard gently shaded by mature trees. A detached one-car garage, additional off-street parking and an unparalleled location just moments from Cherry Creek's world-class boutiques, dining and galleries complete this rare and exceptional offering.
House for rent
$5,900/mo
365 Fillmore St, Denver, CO 80206
3beds
1,770sqft
Price may not include required fees and charges.
Singlefamily
Available Fri Aug 1 2025
Cats, dogs OK
-- A/C
In unit laundry
3 Parking spaces parking
Forced air, fireplace
What's special
Mature treesUtility sinkSleek fixturesSpacious sun-drenched front deckFinished basementPrivate backyardAbundant storage
- --
- on Zillow |
- --
- views |
- --
- saves |
Travel times
Get serious about saving for a home
Consider a first-time homebuyer savings account designed to grow your down payment with up to a 6% match & 4.15% APY.
Facts & features
Interior
Bedrooms & bathrooms
- Bedrooms: 3
- Bathrooms: 2
- 3/4 bathrooms: 2
Heating
- Forced Air, Fireplace
Appliances
- Included: Dishwasher, Disposal, Microwave, Range, Refrigerator, Washer
- Laundry: In Unit
Features
- Quartz Counters
- Has basement: Yes
- Has fireplace: Yes
Interior area
- Total interior livable area: 1,770 sqft
Property
Parking
- Total spaces: 3
- Parking features: Off Street, Covered
- Details: Contact manager
Features
- Exterior features: Covered, Detached Parking, Heating system: Forced Air, In Unit, Lawn, Off Street, Patio, Pets - Breed Restrictions, Cats OK, Dogs OK, Number Limit, Private Yard, Quartz Counters
Details
- Parcel number: 0512213018000
Construction
Type & style
- Home type: SingleFamily
- Property subtype: SingleFamily
Condition
- Year built: 1939
Community & HOA
Location
- Region: Denver
Financial & listing details
- Lease term: 12 Months
Price history
| Date | Event | Price |
|---|---|---|
| 7/8/2025 | Listed for rent | $5,900$3/sqft |
Source: REcolorado #5962233 | ||
| 6/25/2025 | Listing removed | $5,900$3/sqft |
Source: REcolorado #7001301 | ||
| 5/21/2025 | Price change | $5,900-15.7%$3/sqft |
Source: REcolorado #7001301 | ||
| 5/7/2025 | Listed for rent | $7,000+197.9%$4/sqft |
Source: REcolorado #7001301 | ||
| 6/16/2022 | Sold | $1,900,000+1921.3%$1,073/sqft |
Source: Agent Provided | ||
![[object Object]](https://photos.zillowstatic.com/fp/6f96c80f02cefe4b349c9e0903cdecc3-p_i.jpg)
