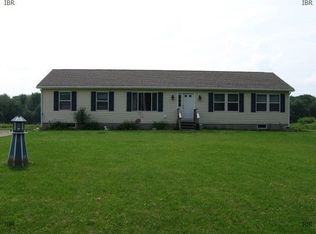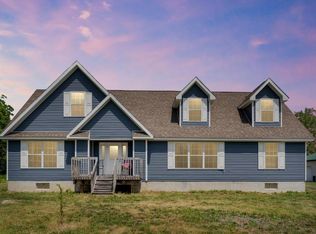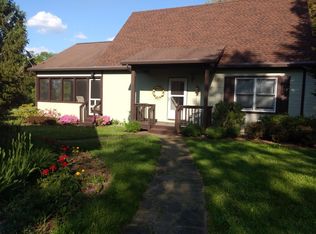Closed
$660,000
365 Fenner Rd, Lansing, NY 14882
5beds
2,800sqft
Single Family Residence
Built in 2013
79.74 Acres Lot
$729,200 Zestimate®
$236/sqft
$3,806 Estimated rent
Home value
$729,200
$678,000 - $795,000
$3,806/mo
Zestimate® history
Loading...
Owner options
Explore your selling options
What's special
Timeless. Peaceful. Low Maintenance. Energy Efficient. Custom 5 BR, 3.5 Bath Timber Frame built in 2013. 79.74 Acres: 72 acres of woods; 7.73 tillable land ideal for hops, apple & hazelnut orchards, cannabis. 24 x 32 Pole Barn. Just 20 minutes to Cornell &. Built to last for generations with hand-cut timber frames and Red Oak, Hickory and Walnut wood sourced from the property. Enjoy the distant views and sightings of eagles, red-tailed hawks from your Wrap-around Front Porch and Back Deck. Open Concept. Custom Cherry Kitchen with island, granite counters & pantry. It's the perfect gathering place. Fieldstone fireplace with woodstove insert. Primary Suite has vaulted ceilings and tile bath. Loft. Family Room opens to Patio and your own private spa - hot tub and pool! Perennial garden, veggie garden, fruit trees and wild black raspberries. Andersen Windows, bamboo floors, cement board siding, Metal Roof, Central AC and Spectrum Internet & Cable. There's no place like it.
Zillow last checked: 8 hours ago
Listing updated: December 06, 2023 at 04:34am
Listed by:
Laurel Guy 607-227-1556,
Warren Real Estate of Ithaca Inc. (Downtown)
Bought with:
Jordan Jacobsen, 10401218032
Warren Real Estate of Ithaca Inc.
Source: NYSAMLSs,MLS#: IB408946 Originating MLS: Ithaca Board of Realtors
Originating MLS: Ithaca Board of Realtors
Facts & features
Interior
Bedrooms & bathrooms
- Bedrooms: 5
- Bathrooms: 4
- Full bathrooms: 3
- 1/2 bathrooms: 1
Bedroom 1
- Dimensions: 14 x 13
Bedroom 1
- Dimensions: 8 x 6
Bedroom 1
- Dimensions: 14.00 x 13.00
Bedroom 1
- Dimensions: 8.00 x 6.00
Bedroom 2
- Dimensions: 14 x 13
Bedroom 2
- Level: Lower
- Dimensions: 11 x 11
Bedroom 2
- Dimensions: 13 x 11
Bedroom 2
- Level: Lower
- Dimensions: 13 x 12
Bedroom 2
- Dimensions: 21 x 13
Bedroom 2
- Dimensions: 13.00 x 11.00
Bedroom 2
- Level: Lower
- Dimensions: 13.00 x 12.00
Bedroom 2
- Level: Lower
- Dimensions: 11.00 x 11.00
Bedroom 2
- Dimensions: 14.00 x 13.00
Bedroom 2
- Dimensions: 21.00 x 13.00
Workshop
- Dimensions: 24 x 28
Workshop
- Dimensions: 13 x 10
Workshop
- Level: Lower
- Dimensions: 27 x 13
Workshop
- Dimensions: 13 x 12
Workshop
- Level: Lower
- Dimensions: 12 x 11
Workshop
- Dimensions: 13.00 x 12.00
Workshop
- Dimensions: 13.00 x 10.00
Workshop
- Dimensions: 24.00 x 28.00
Workshop
- Level: Lower
- Dimensions: 12.00 x 11.00
Workshop
- Level: Lower
- Dimensions: 27.00 x 13.00
Heating
- Propane, Wood, Forced Air, Hot Water
Cooling
- Central Air
Appliances
- Included: Dryer, Dishwasher, Exhaust Fan, Electric Oven, Electric Range, Freezer, Microwave, Refrigerator, Range Hood, Washer
Features
- Cathedral Ceiling(s), Entrance Foyer, Eat-in Kitchen, Home Office, Kitchen Island, Loft, Workshop
- Flooring: Carpet, Marble, Tile, Varies
- Basement: Exterior Entry,Full,Finished,Walk-Up Access,Walk-Out Access
- Number of fireplaces: 1
Interior area
- Total structure area: 2,800
- Total interior livable area: 2,800 sqft
Property
Features
- Patio & porch: Deck, Patio
- Exterior features: Deck, Hot Tub/Spa, Pool, Propane Tank - Leased, Patio
- Pool features: Above Ground
- Has spa: Yes
Lot
- Size: 79.74 Acres
- Features: Tillable, Wooded
- Residential vegetation: Partially Wooded
Details
- Additional structures: Barn(s), Outbuilding
- Parcel number: 503289 9.11.2
Construction
Type & style
- Home type: SingleFamily
- Architectural style: Contemporary
- Property subtype: Single Family Residence
Materials
- Fiber Cement, Frame, ICFs (Insulated Concrete Forms)
- Foundation: Poured
- Roof: Metal
Condition
- Year built: 2013
Utilities & green energy
- Sewer: Septic Tank
- Water: Well
- Utilities for property: High Speed Internet Available
Green energy
- Energy efficient items: Windows
Community & neighborhood
Location
- Region: Lansing
Other
Other facts
- Listing terms: Conventional
Price history
| Date | Event | Price |
|---|---|---|
| 8/31/2023 | Sold | $660,000+10.2%$236/sqft |
Source: | ||
| 7/13/2023 | Pending sale | $599,000$214/sqft |
Source: | ||
| 6/26/2023 | Contingent | $599,000$214/sqft |
Source: | ||
| 6/23/2023 | Listed for sale | $599,000$214/sqft |
Source: | ||
Public tax history
Tax history is unavailable.
Neighborhood: 14882
Nearby schools
GreatSchools rating
- 7/10Lansing Middle SchoolGrades: 5-8Distance: 4.5 mi
- 8/10Lansing High SchoolGrades: 9-12Distance: 4.5 mi
- 9/10Raymond C Buckley Elementary SchoolGrades: PK-4Distance: 4.6 mi
Schools provided by the listing agent
- Elementary: Raymond C Buckley Elementary
- Middle: Lansing Middle
- District: Lansing
Source: NYSAMLSs. This data may not be complete. We recommend contacting the local school district to confirm school assignments for this home.


