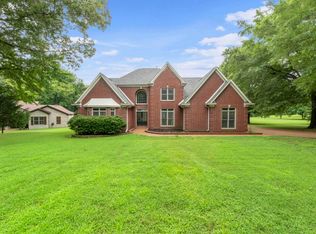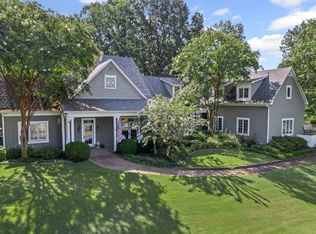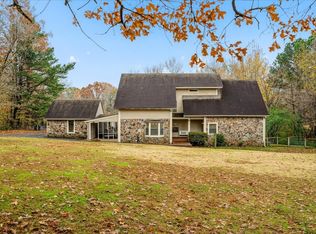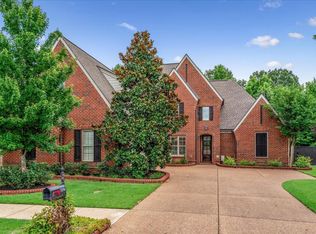Beautiful home on 1.42 acres with lake access. This stunning property will be sold at auction soon, but pre-auction offers are being reviewed now, so don’t wait. The home offers an ideal layout with four bedrooms on the main level plus an additional bedroom, bath, walk-in closet, and expandable area upstairs—perfect for guests, teens, or a private suite. Brick Exterior and only 2 year old roof makes for low maintenance! The split bedroom plan includes a spacious primary suite with adjoining bath, a front bedroom or office with a connecting bath, and two additional bedrooms with a shared bath on the opposite side. Enjoy peaceful surroundings and lovely lake views from both deck levels. This home truly has so much to offer—you must see it to appreciate it. Schedule your private showing today.
For sale
$569,000
365 Fair Meadows Ln, Eads, TN 38028
5beds
3,186sqft
Est.:
Single Family Residence
Built in 1999
1.42 Acres Lot
$553,100 Zestimate®
$179/sqft
$-- HOA
What's special
Brick exteriorPeaceful surroundingsSplit bedroom planLake access
- 9 days |
- 528 |
- 21 |
Likely to sell faster than
Zillow last checked: 8 hours ago
Listing updated: 12 hours ago
Listed by:
Sherry Harbur,
Harbur Realty 901-878-3308,
Lance Walker,
Walker Auctions
Source: MAAR,MLS#: 10210613
Tour with a local agent
Facts & features
Interior
Bedrooms & bathrooms
- Bedrooms: 5
- Bathrooms: 4
- Full bathrooms: 4
Primary bedroom
- Features: Walk-In Closet(s), Sitting Area, Carpet
- Level: First
- Area: 234
- Dimensions: 13 x 18
Bedroom 2
- Features: Walk-In Closet(s), Carpet
- Level: First
- Area: 132
- Dimensions: 11 x 12
Bedroom 3
- Features: Carpet
- Level: First
- Area: 242
- Dimensions: 11 x 22
Bedroom 4
- Features: Carpet
- Level: First
- Area: 121
- Dimensions: 11 x 11
Bedroom 5
- Features: Private Full Bath
- Level: Second
- Area: 408
- Dimensions: 17 x 24
Primary bathroom
- Features: Double Vanity, Separate Shower, Tile Floor, Full Bath
Dining room
- Features: Separate Dining Room
- Area: 144
- Dimensions: 12 x 12
Kitchen
- Features: Breakfast Bar, Separate Breakfast Room, Pantry, Keeping/Hearth Room
- Area: 196
- Dimensions: 14 x 14
Living room
- Features: Great Room
- Area: 306
- Dimensions: 17 x 18
Den
- Area: 208
- Dimensions: 13 x 16
Heating
- Central
Cooling
- Central Air
Appliances
- Included: Range/Oven, Double Oven, Cooktop, Dishwasher, Microwave
- Laundry: Laundry Room
Features
- 1 or More BR Down, Primary Down, Split Bedroom Plan, Luxury Primary Bath, Double Vanity Bath, Separate Tub & Shower, Living Room, Dining Room, Den/Great Room, Kitchen, Primary Bedroom, 2nd Bedroom, 3rd Bedroom, 4th of More Bedrooms, 2 or More Baths, Laundry Room, Breakfast Room, 4th or More Bedrooms, 1 Bath, Square Feet Source: AutoFill (MAARdata) or Public Records (Cnty Assessor Site)
- Flooring: Part Hardwood, Part Carpet, Tile
- Number of fireplaces: 1
- Fireplace features: In Den/Great Room
Interior area
- Total interior livable area: 3,186 sqft
Video & virtual tour
Property
Parking
- Total spaces: 3
- Parking features: Driveway/Pad, Garage Door Opener, Garage Faces Side
- Has garage: Yes
- Covered spaces: 3
- Has uncovered spaces: Yes
Accessibility
- Accessibility features: Accessible Fixtures, Other (See REMARKS), Accessible Doors
Features
- Stories: 2
- Patio & porch: Covered Patio, Deck
- Pool features: None
- Has view: Yes
- View description: Water
- Has water view: Yes
- Water view: Water
- Waterfront features: Lake/Pond on Property, Cove
Lot
- Size: 1.42 Acres
- Dimensions: 1.42 acres
- Features: Some Trees, Landscaped, Wooded Grounds, Well Landscaped Grounds
Details
- Parcel number: 085 085 01547
Construction
Type & style
- Home type: SingleFamily
- Architectural style: Traditional,Ranch
- Property subtype: Single Family Residence
Materials
- Brick Veneer
- Roof: Composition Shingles
Condition
- New construction: No
- Year built: 1999
Utilities & green energy
- Sewer: Septic Tank
- Water: Public
Community & HOA
Community
- Subdivision: Hickory Withe Woods 1st Ad
Location
- Region: Eads
Financial & listing details
- Price per square foot: $179/sqft
- Tax assessed value: $365,100
- Annual tax amount: $1,179
- Price range: $569K - $569K
- Date on market: 12/1/2025
- Cumulative days on market: 10 days
- Listing terms: Conventional,FHA,VA Loan
Estimated market value
$553,100
$525,000 - $581,000
$2,979/mo
Price history
Price history
| Date | Event | Price |
|---|---|---|
| 12/1/2025 | Listed for sale | $569,000-1.9%$179/sqft |
Source: | ||
| 10/27/2025 | Listing removed | $580,000$182/sqft |
Source: | ||
| 9/30/2025 | Price change | $580,000-1.5%$182/sqft |
Source: | ||
| 8/11/2025 | Price change | $589,000-1.7%$185/sqft |
Source: | ||
| 6/5/2025 | Listed for sale | $599,000+941.7%$188/sqft |
Source: | ||
Public tax history
Public tax history
| Year | Property taxes | Tax assessment |
|---|---|---|
| 2024 | $1,179 | $91,275 |
| 2023 | $1,179 | $91,275 |
| 2022 | $1,179 | $91,275 +1.8% |
Find assessor info on the county website
BuyAbility℠ payment
Est. payment
$3,118/mo
Principal & interest
$2753
Home insurance
$199
Property taxes
$166
Climate risks
Neighborhood: 38028
Nearby schools
GreatSchools rating
- 3/10Oakland Elementary SchoolGrades: PK-5Distance: 4.7 mi
- 4/10West Junior High SchoolGrades: 6-8Distance: 5.2 mi
- 3/10Fayette Ware Comprehensive High SchoolGrades: 9-12Distance: 13.7 mi
- Loading
- Loading



