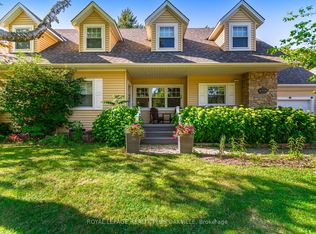Tucked away on a quiet dead-end street in the highly desirable Ancaster Heights, this spacious 2+2 bedroom bungalow combines privacy, comfort, and modern upgrades. Located just minutes from the scenic trails of Tiffany Falls Conservation Area and offering quick access to major highways, this home is also within walking distance to downtown Ancasters charming shops, eateries, and local brewery. A short bus ride takes you straight to McMaster University. Set on a premium 100 x 120 ft treed lot, the property features an impressive newly paved circular driveway with space for 10+ vehicles. The classic brick exterior is complemented by striking arched windows at the front and back, bringing in plenty of natural light. Inside, a bright dining area opens into a large sunken family room, complete with decorative columns and a cozy gas fireplace. The main level offers two generous bedrooms, a well-maintained 4-piece bath, and a custom kitchen outfitted with a built-in oven, cooktop, microwave, and newer fridge, dishwasher, and stackable washer/dryer. Step out from the dining room onto a private covered deck-perfect for relaxing or entertaining. The fully finished lower level has been professionally renovated to function as a self-contained in-law suite or rental unit, complete with a private walk-up entrance. This space includes two additional bedrooms, a living area, office nook, modern 3-piece bath, and a brand-new kitchen with quartz countertops and five newer appliances.
House for rent
C$3,500/mo
365 Eleanor Pl, Hamilton, ON L9G 3J6
4beds
Price may not include required fees and charges.
Singlefamily
Available now
-- Pets
Central air
In unit laundry
10 Parking spaces parking
Natural gas, forced air
What's special
Quiet dead-end streetClassic brick exteriorBright dining areaLarge sunken family roomCozy gas fireplaceGenerous bedroomsCustom kitchen
- 6 days
- on Zillow |
- -- |
- -- |
Travel times
Looking to buy when your lease ends?
Consider a first-time homebuyer savings account designed to grow your down payment with up to a 6% match & 4.15% APY.
Facts & features
Interior
Bedrooms & bathrooms
- Bedrooms: 4
- Bathrooms: 2
- Full bathrooms: 2
Heating
- Natural Gas, Forced Air
Cooling
- Central Air
Appliances
- Included: Dryer, Oven, Washer
- Laundry: In Unit, Inside
Features
- In-Law Suite
- Has basement: Yes
Property
Parking
- Total spaces: 10
- Details: Contact manager
Features
- Exterior features: Contact manager
Details
- Parcel number: 175640393
Construction
Type & style
- Home type: SingleFamily
- Architectural style: Bungalow
- Property subtype: SingleFamily
Materials
- Roof: Asphalt
Utilities & green energy
- Utilities for property: Water
Community & HOA
Location
- Region: Hamilton
Financial & listing details
- Lease term: Contact For Details
Price history
Price history is unavailable.
![[object Object]](https://photos.zillowstatic.com/fp/f120e7afdb4c0cf673ae6fd2bb06990b-p_i.jpg)
