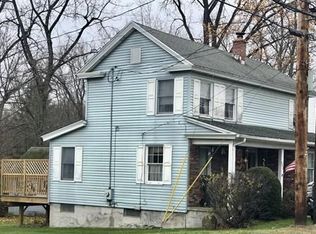Start your New Year in this beautiful home! Move in ready with over 1700 Sq.Ft of living space and over 1 1/2 acres of land! Open floor plan, from the kitchen to dining area and living room w/gleaming hardwood floors. A sliding glass door brings you to a deck that overlooks the backyard, in ground swimming pool and a fire pit with Vermont slate giving you plenty of space to entertain family and friends! On the finished lower level you will find a second living space with a remodeled bathroom(2015), a family room with exterior access and a top of the line Harman Accentra pellet stove, to keep you warm and cozy all winter long! In addition to the attached garage, there is a large mud room/laundry area with exterior access! Pool liner(2012), Pool pump and filter(2015), Boiler(2010),Whole house water filter for interior/exterior water. Across the street is a plant/vegetable/fruit farm as seen in last picture.(all information APO) Come take a look at this beauty for yourself!
This property is off market, which means it's not currently listed for sale or rent on Zillow. This may be different from what's available on other websites or public sources.

