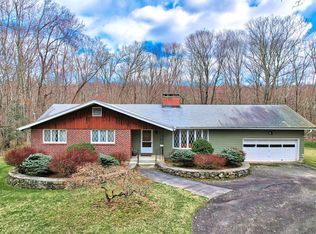Sold for $880,000
$880,000
365 Dublin Road, Southbury, CT 06488
4beds
3,742sqft
Single Family Residence
Built in 1989
1.43 Acres Lot
$913,600 Zestimate®
$235/sqft
$4,147 Estimated rent
Home value
$913,600
$868,000 - $959,000
$4,147/mo
Zestimate® history
Loading...
Owner options
Explore your selling options
What's special
Welcome to 365 Dublin Road! A perfect balance between timeless & modern design, this stunning colonial residence exudes understated elegance. Nestled on a stately, professionally landscaped, corner lot in an established neighborhood, this exquisite home has been carefully constructed & extensively updated with modern conveniences in mind. A phenomenal two-story entry with custom millwork and gleaming hardwood flooring flows seamlessly into a formal LR w/gas fireplace, DR w/custom built-ins and large, sun-drenched kitchen w/informal dining area. Adjacent is a fantastic family room with wood burning FP, wall-to-wall built-ins and custom lighting. French doors (Marvin 2022) off kitchen/FR lead to a screened porch with bluestone floor & neighboring new 400 sq. ft. bluestone patio. Newly renovated powder room (2022), pantry, laundry room & access to 3-car garage complete the first floor. Upstairs awaits a luxurious primary bedroom suite with ample closet space and magnificent Carrara marble bathroom with soaking tub, oversized shower and heated floors. Three additional generously sized bedrooms plus hallway bathroom w/double vanity complete the second floor. Finished lower-level recreation room (or office) with separate storage area, tranquil and private backyard with mature plantings, charming garden shed and stone walls round out this picture-perfect home. New roof, gutters & whole house generator (2020). A truly impeccable property, not to be missed!
Zillow last checked: 8 hours ago
Listing updated: July 09, 2024 at 08:19pm
Listed by:
Lauren Parr 347-852-2599,
Houlihan Lawrence 203-438-0455
Bought with:
Stephan Lavictoire, RES.0817873
W. Raveis Lifestyles Realty
Source: Smart MLS,MLS#: 170620543
Facts & features
Interior
Bedrooms & bathrooms
- Bedrooms: 4
- Bathrooms: 3
- Full bathrooms: 2
- 1/2 bathrooms: 1
Primary bedroom
- Features: High Ceilings, Full Bath, Hardwood Floor
- Level: Upper
- Area: 234 Square Feet
- Dimensions: 13 x 18
Bedroom
- Features: Hardwood Floor
- Level: Upper
- Area: 169 Square Feet
- Dimensions: 13 x 13
Bedroom
- Features: Hardwood Floor
- Level: Upper
- Area: 169 Square Feet
- Dimensions: 13 x 13
Bedroom
- Features: Hardwood Floor
- Level: Upper
- Area: 169 Square Feet
- Dimensions: 13 x 13
Bathroom
- Features: Tile Floor
- Level: Upper
Bathroom
- Level: Main
Dining room
- Features: Built-in Features, Hardwood Floor
- Level: Main
- Area: 238 Square Feet
- Dimensions: 14 x 17
Family room
- Features: Bookcases, Built-in Features, Fireplace, French Doors, Hardwood Floor
- Level: Main
- Area: 480 Square Feet
- Dimensions: 20 x 24
Kitchen
- Features: Granite Counters, Dining Area, French Doors, Hardwood Floor
- Level: Main
- Area: 336 Square Feet
- Dimensions: 12 x 28
Living room
- Features: Fireplace, Hardwood Floor
- Level: Main
- Area: 247 Square Feet
- Dimensions: 13 x 19
Rec play room
- Features: Wall/Wall Carpet
- Level: Lower
- Area: 900 Square Feet
- Dimensions: 30 x 30
Sun room
- Features: Slate Floor
- Level: Main
- Area: 225 Square Feet
- Dimensions: 15 x 15
Heating
- Forced Air, Zoned, Oil
Cooling
- Central Air
Appliances
- Included: Electric Cooktop, Electric Range, Oven, Microwave, Refrigerator, Water Heater
- Laundry: Main Level
Features
- Basement: Full,Partially Finished,Interior Entry,Storage Space
- Attic: Pull Down Stairs,Access Via Hatch
- Number of fireplaces: 2
Interior area
- Total structure area: 3,742
- Total interior livable area: 3,742 sqft
- Finished area above ground: 3,196
- Finished area below ground: 546
Property
Parking
- Total spaces: 3
- Parking features: Detached, Garage Door Opener, Private, Circular Driveway, Paved
- Garage spaces: 3
- Has uncovered spaces: Yes
Features
- Patio & porch: Patio, Screened
- Exterior features: Garden, Lighting, Stone Wall
- Fencing: Stone
Lot
- Size: 1.43 Acres
- Features: Dry, Corner Lot, Landscaped
Details
- Additional structures: Shed(s)
- Parcel number: 1330545
- Zoning: R-60
Construction
Type & style
- Home type: SingleFamily
- Architectural style: Colonial
- Property subtype: Single Family Residence
Materials
- Wood Siding
- Foundation: Concrete Perimeter
- Roof: Asphalt
Condition
- New construction: No
- Year built: 1989
Utilities & green energy
- Sewer: Septic Tank
- Water: Well
- Utilities for property: Cable Available
Community & neighborhood
Security
- Security features: Security System
Community
- Community features: Golf, Health Club, Lake, Library, Park, Putting Green, Stables/Riding
Location
- Region: Southbury
Price history
| Date | Event | Price |
|---|---|---|
| 4/8/2024 | Sold | $880,000+1.6%$235/sqft |
Source: | ||
| 3/5/2024 | Pending sale | $865,900$231/sqft |
Source: | ||
| 2/9/2024 | Listed for sale | $865,900+0.7%$231/sqft |
Source: | ||
| 6/9/2023 | Sold | $860,000+1.2%$230/sqft |
Source: | ||
| 4/19/2023 | Contingent | $849,900$227/sqft |
Source: | ||
Public tax history
| Year | Property taxes | Tax assessment |
|---|---|---|
| 2025 | $10,651 +3.2% | $440,120 +0.6% |
| 2024 | $10,322 +7.1% | $437,360 +2.1% |
| 2023 | $9,639 +6.6% | $428,380 +35.7% |
Find assessor info on the county website
Neighborhood: 06488
Nearby schools
GreatSchools rating
- 5/10Long Meadow Elementary SchoolGrades: PK-5Distance: 2.6 mi
- 7/10Memorial Middle SchoolGrades: 6-8Distance: 6.7 mi
- 8/10Pomperaug Regional High SchoolGrades: 9-12Distance: 2.2 mi
Schools provided by the listing agent
- Elementary: Longmeadow Elementary School
- High: Pomperaug
Source: Smart MLS. This data may not be complete. We recommend contacting the local school district to confirm school assignments for this home.
Get pre-qualified for a loan
At Zillow Home Loans, we can pre-qualify you in as little as 5 minutes with no impact to your credit score.An equal housing lender. NMLS #10287.
Sell for more on Zillow
Get a Zillow Showcase℠ listing at no additional cost and you could sell for .
$913,600
2% more+$18,272
With Zillow Showcase(estimated)$931,872
