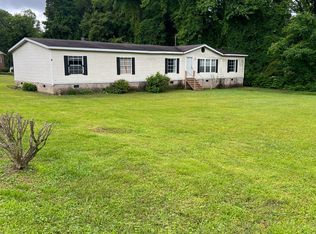Sold for $215,000
$215,000
365 Dowd Road, Carthage, NC 28327
5beds
2,050sqft
Manufactured Home
Built in 2000
0.25 Acres Lot
$217,200 Zestimate®
$105/sqft
$-- Estimated rent
Home value
$217,200
$180,000 - $252,000
Not available
Zestimate® history
Loading...
Owner options
Explore your selling options
What's special
This well-maintained & updated ranch-style home sits on a .36 acre lot, made up of 2 parcels but treated as one for tax purposes. The kitchen is a highlight w/its painted white cabinets, granite countertops, & trendy subway backsplash, along with standard kitchen appliances, & a built-in hutch for added storage. The large owners suite adjoins a spa-like bath with a walk-in shower & garden tub. The family room stands out w/a corner electric fireplace, surrounded by a shiplap design painted in a calming blue color. New engineered hardwood floors & vaulted ceilings create an open & welcoming atmosphere. Ceiling fans add to the comfort. All 3 baths have been updated with new vanities, countertops, mirrors, and lights, giving them a modern touch. The door hardware has even been updated to matte black. The interior has been freshly painted & equipped with new light fixtures & blinds, making it move-in ready. Sliding glass doors off the dining room lead to a new deck and have easy access to the backyard, making outdoor entertainment easy. The home has a new roof & the HVAC has been serviced.
Zillow last checked: 8 hours ago
Listing updated: June 05, 2024 at 06:29am
Listed by:
Jim E Allen,
Coldwell Banker Howard Perry and Walston N Raleigh
Bought with:
Hilary Drummond, 319675
Front Runner Realty Group
Source: Hive MLS,MLS#: 100413317 Originating MLS: Orange Chatham Association of REALTORS
Originating MLS: Orange Chatham Association of REALTORS
Facts & features
Interior
Bedrooms & bathrooms
- Bedrooms: 5
- Bathrooms: 3
- Full bathrooms: 3
Primary bedroom
- Level: Main
- Dimensions: 14 x 13
Bedroom 2
- Level: Main
- Dimensions: 14 x 13
Bedroom 3
- Level: Main
- Dimensions: 14 x 9.5
Bedroom 4
- Level: Main
- Dimensions: 13 x 12.5
Bedroom 5
- Level: Main
- Dimensions: 13 x 19
Dining room
- Level: Main
- Dimensions: 13 x 10.5
Family room
- Level: Main
- Dimensions: 16.5 x 13
Kitchen
- Level: Main
- Dimensions: 13.5 x 13
Laundry
- Level: Main
- Dimensions: 6 x 5.5
Living room
- Level: Main
- Dimensions: 17.5 x 13
Heating
- Heat Pump, Electric
Cooling
- Central Air, Heat Pump
Appliances
- Included: Refrigerator, Range, Ice Maker, Dishwasher
Features
- Master Downstairs, Walk-in Closet(s), Ceiling Fan(s), Walk-in Shower, Walk-In Closet(s)
- Flooring: Wood, See Remarks
Interior area
- Total structure area: 2,050
- Total interior livable area: 2,050 sqft
Property
Parking
- Parking features: Gravel
Features
- Levels: One
- Stories: 1
- Patio & porch: Deck, Porch
- Fencing: None
Lot
- Size: 0.25 Acres
- Dimensions: 100 x 158 x 110 x 158
- Features: Open Lot
Details
- Parcel number: 00003367
- Zoning: RI
- Special conditions: Standard
Construction
Type & style
- Home type: MobileManufactured
- Property subtype: Manufactured Home
Materials
- See Remarks, Vinyl Siding
- Foundation: Permanent
- Roof: Shingle
Condition
- New construction: No
- Year built: 2000
Utilities & green energy
- Sewer: Public Sewer
- Water: Public
- Utilities for property: Sewer Available, Water Available
Community & neighborhood
Security
- Security features: Smoke Detector(s)
Location
- Region: Carthage
- Subdivision: Not In Subdivision
Other
Other facts
- Listing agreement: Exclusive Right To Sell
- Listing terms: Cash,Conventional
- Road surface type: Paved
Price history
| Date | Event | Price |
|---|---|---|
| 4/29/2024 | Sold | $215,000-4.4%$105/sqft |
Source: | ||
| 3/15/2024 | Pending sale | $225,000$110/sqft |
Source: | ||
| 3/8/2024 | Listed for sale | $225,000$110/sqft |
Source: | ||
| 2/16/2024 | Pending sale | $225,000$110/sqft |
Source: | ||
| 1/29/2024 | Price change | $225,000-4.3%$110/sqft |
Source: | ||
Public tax history
Tax history is unavailable.
Neighborhood: 28327
Nearby schools
GreatSchools rating
- 7/10Carthage Elementary SchoolGrades: PK-5Distance: 0.5 mi
- 9/10New Century Middle SchoolGrades: 6-8Distance: 4.1 mi
- 7/10Union Pines High SchoolGrades: 9-12Distance: 4.7 mi
Sell for more on Zillow
Get a Zillow Showcase℠ listing at no additional cost and you could sell for .
$217,200
2% more+$4,344
With Zillow Showcase(estimated)$221,544
