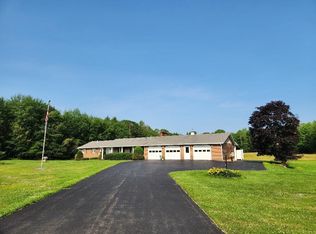Closed
$309,900
365 Dow Road, Orrington, ME 04474
3beds
1,512sqft
Single Family Residence
Built in 1967
4.74 Acres Lot
$354,800 Zestimate®
$205/sqft
$2,012 Estimated rent
Home value
$354,800
$337,000 - $376,000
$2,012/mo
Zestimate® history
Loading...
Owner options
Explore your selling options
What's special
Contemporary style home on 4.74 acres with large porch, stunning Brick fireplace, and two car plus garage. Walking into the upstairs you are in awe of the beautiful wood floors, the large brick fireplace with propane insert that is much of the back wall, the uniquely design and openness in the living room, dining area and kitchen with corian counter tops. Upstairs has a half bathroom, cathedral ceilings and direct access to the porch stretching the entire length of the home. The bottom floor has three nice bedrooms, full bathroom and furnace room with walkout access to the yard. The grounds of the property with 4.74 acres offer privacy, and space to enjoy a walk in the woods and all your recreational toys. The detached garage has two bays in the front, another garage bay in the back, and walk up storage above. Metal roof, generator, heat pump and carport are all the amenities you need to make this home the one for you!
Zillow last checked: 8 hours ago
Listing updated: April 09, 2025 at 09:54am
Listed by:
ERA Dawson-Bradford Co.
Bought with:
RE/MAX Collaborative
Source: Maine Listings,MLS#: 1553475
Facts & features
Interior
Bedrooms & bathrooms
- Bedrooms: 3
- Bathrooms: 2
- Full bathrooms: 1
- 1/2 bathrooms: 1
Bedroom 1
- Level: First
Bedroom 2
- Level: First
Bedroom 3
- Level: First
Dining room
- Level: Second
Kitchen
- Level: Second
Laundry
- Level: First
Living room
- Level: Second
Heating
- Baseboard, Hot Water
Cooling
- Has cooling: Yes
Appliances
- Included: Dishwasher, Microwave, Gas Range, Refrigerator
Features
- Shower
- Flooring: Carpet, Wood
- Basement: Interior Entry,Finished,Full
- Number of fireplaces: 1
Interior area
- Total structure area: 1,512
- Total interior livable area: 1,512 sqft
- Finished area above ground: 864
- Finished area below ground: 648
Property
Parking
- Total spaces: 3
- Parking features: Gravel, Paved, 5 - 10 Spaces, Carport, Detached
- Garage spaces: 3
- Has carport: Yes
Features
- Patio & porch: Deck
Lot
- Size: 4.74 Acres
- Features: Rural, Rolling Slope, Wooded
Details
- Parcel number: ORRIM005L113
- Zoning: Residential
- Other equipment: Generator
Construction
Type & style
- Home type: SingleFamily
- Architectural style: Contemporary,Other
- Property subtype: Single Family Residence
Materials
- Wood Frame, Brick, Wood Siding
- Foundation: Slab
- Roof: Metal
Condition
- Year built: 1967
Utilities & green energy
- Electric: Circuit Breakers, Fuses
- Sewer: Private Sewer
- Water: Private
Community & neighborhood
Location
- Region: Orrington
Other
Other facts
- Road surface type: Paved
Price history
| Date | Event | Price |
|---|---|---|
| 5/1/2023 | Sold | $309,900-3.1%$205/sqft |
Source: | ||
| 3/26/2023 | Pending sale | $319,900$212/sqft |
Source: | ||
| 3/7/2023 | Listed for sale | $319,900$212/sqft |
Source: | ||
Public tax history
| Year | Property taxes | Tax assessment |
|---|---|---|
| 2024 | $2,554 +5.1% | $234,300 +6% |
| 2023 | $2,431 -6.5% | $221,000 +8.4% |
| 2022 | $2,600 -1.7% | $203,900 +15.7% |
Find assessor info on the county website
Neighborhood: 04474
Nearby schools
GreatSchools rating
- 6/10Center Drive SchoolGrades: PK-8Distance: 1.2 mi
Get pre-qualified for a loan
At Zillow Home Loans, we can pre-qualify you in as little as 5 minutes with no impact to your credit score.An equal housing lender. NMLS #10287.

