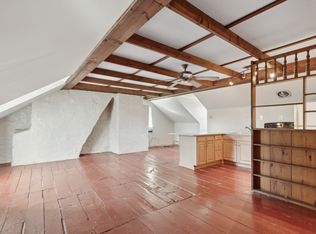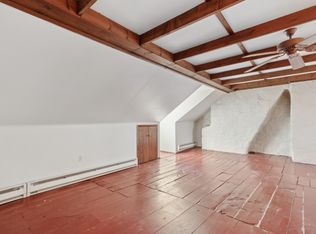Charming Stone 3 brm 2 bath Cape in the Heart of Kimberton Village! So rare. New kitchen. Birch hardwood floors throughout living dining & family room, recessed lighting, and deep window sills. Oversized 2 + car attached garage. Currently a Residence
This property is off market, which means it's not currently listed for sale or rent on Zillow. This may be different from what's available on other websites or public sources.


