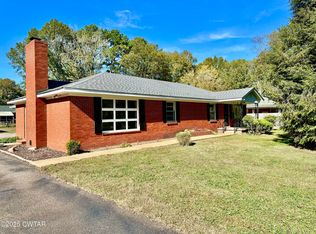Sold for $299,900
$299,900
365 Chester Levee Rd, Jackson, TN 38301
5beds
2,400sqft
Single Family Residence
Built in 1959
0.49 Acres Lot
$298,900 Zestimate®
$125/sqft
$2,048 Estimated rent
Home value
$298,900
$257,000 - $350,000
$2,048/mo
Zestimate® history
Loading...
Owner options
Explore your selling options
What's special
365 Chester Levee is magnificent! Completely renovated with new roof, windows, HVAC, gutters, paint, and MORE! 5 bedroom, 3 bath with 2400 square feet in South Jackson. Open floor plan with a cozy gas log fireplace and plenty of space for all activities. You don't want to miss this stunning home!
Zillow last checked: 8 hours ago
Listing updated: November 05, 2024 at 09:22am
Listed by:
Todd E. Haltom,
Haltom Real Estate Group
Bought with:
Kimberly Evans, 354123
Home and Farms Realty
Source: CWTAR,MLS#: 245956
Facts & features
Interior
Bedrooms & bathrooms
- Bedrooms: 5
- Bathrooms: 3
- Full bathrooms: 3
- Main level bathrooms: 2
- Main level bedrooms: 5
Primary bedroom
- Level: Main
- Area: 266
- Dimensions: 19.0 x 14.0
Bedroom
- Level: Main
- Area: 121
- Dimensions: 11.0 x 11.0
Bedroom
- Level: Main
- Area: 144
- Dimensions: 12.0 x 12.0
Bedroom
- Level: Main
- Area: 144
- Dimensions: 12.0 x 12.0
Bedroom
- Level: Main
- Area: 120
- Dimensions: 12.0 x 10.0
Den
- Level: Main
- Area: 225
- Dimensions: 15.0 x 15.0
Dining room
- Level: Main
- Area: 120
- Dimensions: 12.0 x 10.0
Kitchen
- Level: Main
- Area: 154
- Dimensions: 14.0 x 11.0
Laundry
- Level: Main
- Area: 42
- Dimensions: 7.0 x 6.0
Living room
- Level: Main
- Area: 225
- Dimensions: 15.0 x 15.0
Heating
- Natural Gas
Cooling
- Central Air
Appliances
- Included: Dishwasher, Disposal, Electric Oven, Microwave, Range, Refrigerator
- Laundry: Electric Dryer Hookup, Washer Hookup
Features
- Built-in Cabinet Pantry, Ceiling Fan(s), Double Vanity, Eat-in Kitchen, Open Floorplan, Tub Shower Combo, Walk-In Closet(s)
- Flooring: Carpet, Plank
- Windows: Blinds, Insulated Windows
- Has fireplace: Yes
- Fireplace features: Den, Gas
Interior area
- Total structure area: 2,400
- Total interior livable area: 2,400 sqft
Property
Parking
- Total spaces: 2
- Parking features: Additional Parking, Attached, Concrete, Garage, Garage Faces Side
- Attached garage spaces: 2
Features
- Levels: One
- Patio & porch: Patio
- Fencing: Partial,Wood
Lot
- Size: 0.49 Acres
- Dimensions: 107.42 x 200 IRR/COR
- Features: City Lot, Corner Lot
Details
- Parcel number: 109B C 057.00
- Special conditions: Standard
Construction
Type & style
- Home type: SingleFamily
- Architectural style: Ranch
- Property subtype: Single Family Residence
Materials
- Brick Veneer, Vinyl Siding
- Foundation: Combination, Slab
- Roof: Composition
Condition
- false
- New construction: No
- Year built: 1959
Utilities & green energy
- Sewer: Public Sewer
- Water: Public
Community & neighborhood
Location
- Region: Jackson
- Subdivision: None
Other
Other facts
- Road surface type: Paved
Price history
| Date | Event | Price |
|---|---|---|
| 11/4/2024 | Sold | $299,900$125/sqft |
Source: | ||
| 10/8/2024 | Pending sale | $299,900$125/sqft |
Source: | ||
| 10/8/2024 | Listing removed | $299,900$125/sqft |
Source: | ||
| 10/1/2024 | Price change | $299,900-6%$125/sqft |
Source: | ||
| 8/22/2024 | Listed for sale | $319,000$133/sqft |
Source: | ||
Public tax history
| Year | Property taxes | Tax assessment |
|---|---|---|
| 2024 | $1,688 +6.4% | $48,425 +6.4% |
| 2023 | $1,587 | $45,525 |
| 2022 | $1,587 +85.8% | $45,525 +129.9% |
Find assessor info on the county website
Neighborhood: 38301
Nearby schools
GreatSchools rating
- 8/10South Elementary SchoolGrades: PK-5Distance: 6.2 mi
- 5/10West Middle SchoolGrades: 6-8Distance: 1.4 mi
- 3/10South Side High SchoolGrades: 9-12Distance: 0.2 mi
Schools provided by the listing agent
- District: Jackson Madison Consolidated District
Source: CWTAR. This data may not be complete. We recommend contacting the local school district to confirm school assignments for this home.

Get pre-qualified for a loan
At Zillow Home Loans, we can pre-qualify you in as little as 5 minutes with no impact to your credit score.An equal housing lender. NMLS #10287.
