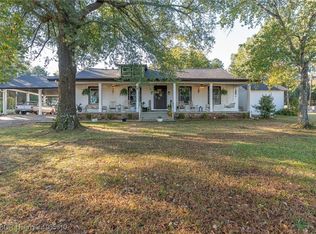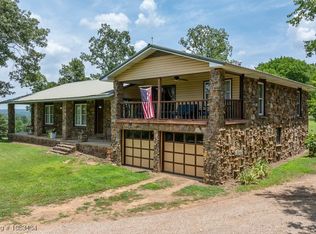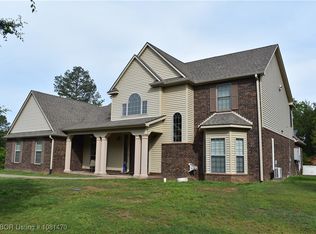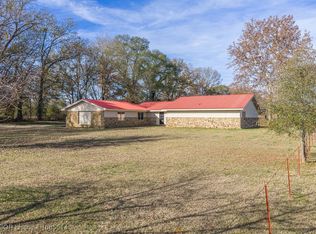This Quality built home on 14 acres m/l, has it all! With Geothermal heat an air, there are 3 floors of country living at it's best. Near schools and shopping. 3 bedrooms and 2 baths on main floor. Walkout basement could be in law suite or extra bedrooms for teenagers. Stair lift from basement to 1st floor makes life easy. 3rd floor is now an office, but could be a great playroom or extra bedroom. Large bonus room would make great media or craft space. Outbuildings provide extra storage and the property is set up for a garden. Too many great features to list, but call your agent today to see this beautiful home. New roof in 2025
For sale
$649,900
365 Calihan Rd, Booneville, AR 72927
4beds
4,076sqft
Est.:
Farm, Single Family Residence
Built in 1972
13.88 Acres Lot
$624,700 Zestimate®
$159/sqft
$-- HOA
What's special
Large bonus roomWalkout basementOutbuildings provide extra storage
- 15 days |
- 368 |
- 12 |
Zillow last checked: 8 hours ago
Listing updated: January 13, 2026 at 07:10pm
Listed by:
Sharon Brigance 479-223-1614,
Chuck Fawcett Realty Greenwood branch 479-996-5477
Source: Western River Valley BOR,MLS#: 1086359Originating MLS: Fort Smith Board of Realtors
Tour with a local agent
Facts & features
Interior
Bedrooms & bathrooms
- Bedrooms: 4
- Bathrooms: 4
- Full bathrooms: 3
- 1/2 bathrooms: 1
Heating
- Geothermal
Cooling
- Geothermal
Appliances
- Included: Some Electric Appliances, Built-In Range, Built-In Oven, Dishwasher, Disposal, Microwave Hood Fan, Microwave, Range, Water Heater, Plumbed For Ice Maker
- Laundry: Electric Dryer Hookup, Washer Hookup, Dryer Hookup
Features
- Built-in Features, Ceiling Fan(s), Eat-in Kitchen, Walk-In Closet(s), In-Law Floorplan, Multiple Living Areas, Storage
- Flooring: Carpet, Ceramic Tile
- Windows: Blinds
- Basement: Finished,Walk-Out Access
- Has fireplace: No
Interior area
- Total interior livable area: 4,076 sqft
Video & virtual tour
Property
Parking
- Total spaces: 4
- Parking features: Attached, Garage, Circular Driveway, Garage Door Opener, RV Access/Parking
- Has attached garage: Yes
- Covered spaces: 4
Features
- Levels: Three Or More
- Stories: 3
- Patio & porch: Covered, Patio, Porch
- Exterior features: Gravel Driveway
- Pool features: Above Ground
- Fencing: Partial
- Has view: Yes
Lot
- Size: 13.88 Acres
- Features: Cleared, Hardwood Trees, Landscaped, Not In Subdivision, Outside City Limits, Views
Details
- Additional structures: Storage, Well House, Workshop, Outbuilding
- Additional parcels included: 20002487000
- Parcel number: 20002486001
- Special conditions: None
Construction
Type & style
- Home type: SingleFamily
- Architectural style: Country,Farmhouse
- Property subtype: Farm, Single Family Residence
Materials
- Brick, Vinyl Siding
- Foundation: Slab
- Roof: Architectural,Shingle
Condition
- Year built: 1972
Utilities & green energy
- Sewer: Septic Tank
- Water: Public, Well
- Utilities for property: Electricity Available, Fiber Optic Available, Phone Available, Septic Available, Water Available
Community & HOA
Community
- Features: Near National Forest, Near Fire Station, Near Hospital, Near State Park, Near Schools
- Security: Fire Alarm
- Subdivision: No
Location
- Region: Booneville
Financial & listing details
- Price per square foot: $159/sqft
- Tax assessed value: $284,200
- Annual tax amount: $1,943
- Date on market: 1/12/2026
- Road surface type: Paved
Estimated market value
$624,700
$593,000 - $656,000
$2,930/mo
Price history
Price history
| Date | Event | Price |
|---|---|---|
| 1/12/2026 | Listed for sale | $649,900-3.7%$159/sqft |
Source: Western River Valley BOR #1086359 Report a problem | ||
| 11/21/2025 | Listing removed | $674,900$166/sqft |
Source: | ||
| 6/3/2024 | Listed for sale | $674,900+175.5%$166/sqft |
Source: Western River Valley BOR #1072803 Report a problem | ||
| 5/2/2013 | Sold | $245,000-12.5%$60/sqft |
Source: Agent Provided Report a problem | ||
| 3/19/2013 | Price change | $279,900-6.7%$69/sqft |
Source: RE/MAX Executives #672381 Report a problem | ||
Public tax history
Public tax history
| Year | Property taxes | Tax assessment |
|---|---|---|
| 2024 | $1,943 -3.7% | $50,790 |
| 2023 | $2,018 -2.4% | $50,790 |
| 2022 | $2,068 | $50,790 |
Find assessor info on the county website
BuyAbility℠ payment
Est. payment
$3,034/mo
Principal & interest
$2520
Property taxes
$287
Home insurance
$227
Climate risks
Neighborhood: 72927
Nearby schools
GreatSchools rating
- 6/10Booneville Elementary SchoolGrades: PK-6Distance: 3.2 mi
- 5/10Booneville Junior High SchoolGrades: 7-9Distance: 2.3 mi
- 8/10Booneville High SchoolGrades: 10-12Distance: 2.2 mi
Schools provided by the listing agent
- Elementary: Booneville
- Middle: Booneville
- High: Booneville
- District: Booneville
Source: Western River Valley BOR. This data may not be complete. We recommend contacting the local school district to confirm school assignments for this home.
- Loading
- Loading




