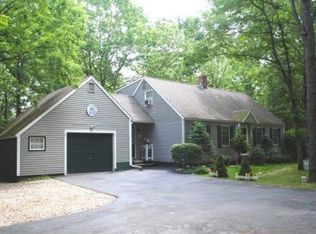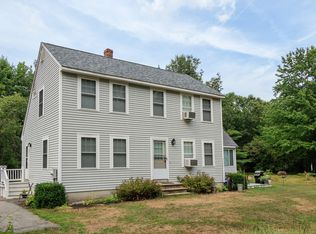If you want a chance at this one, you probably don't want to miss the open house scheduled for Sunday 3/1 from 11:00 AM - 1:00 PM. This 3 Bedroom, 2.5 bath colonial is privately situated on almost an acre of land in a well established and highly sought after neighborhood in the Town of Wells. The first floor of this nearly 2000 sq. ft. floor plan offers an oversized mudroom/entryway, expansive eat-it kitchen, formal dining room, front to back living room and a large 20' x 12' 3-season sunroom. Upstairs you will find the master with ensuite bath and two walk-in closets, two additional bedrooms and common bathroom. This property has had many recent upgrades including new flooring throughout, updated bathrooms, granite countertops in the kitchen, new stainless steel appliance package, wainscoting in dining area, newly paved driveway and more. This house is turnkey and ready for occupancy! Other features include a one-car garage, inviting front porch area, quaint back deck, generator hook-up with transfer switch, full unfinished basement and a large, open back-yard. Convenient to the beaches, lakes region, shopping, schools and everything else the Southern Maine and New Hampshire area has to offer. See you at the open house or call for a private showing after March 1st!
This property is off market, which means it's not currently listed for sale or rent on Zillow. This may be different from what's available on other websites or public sources.


