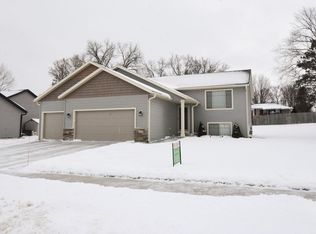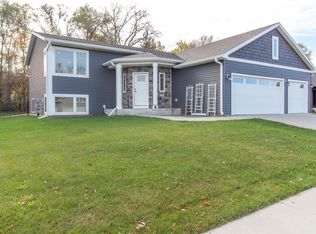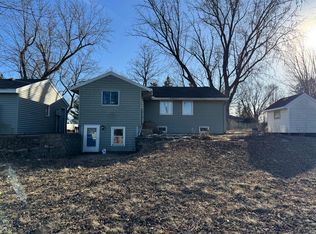Closed
$406,000
365 Brookestone Dr SE, Rochester, MN 55904
4beds
2,200sqft
Single Family Residence
Built in 2016
10,454.4 Square Feet Lot
$411,800 Zestimate®
$185/sqft
$2,293 Estimated rent
Home value
$411,800
$375,000 - $449,000
$2,293/mo
Zestimate® history
Loading...
Owner options
Explore your selling options
What's special
Welcome home! This move-in-ready, 4-bedroom, 3-bathroom gem has all the extra touches you are looking for. Enjoy the charming modern finishes, abundant natural light, spacious living areas, stainless steel appliances, and granite countertops. The open floor plan is perfect for gatherings and entertaining. Outside the home a lovely yard awaits, ready for relaxation or recreation. This property is less than 5 miles to downtown Rochester! Come take a look.
Zillow last checked: 8 hours ago
Listing updated: April 13, 2025 at 04:35pm
Listed by:
Christopher Williams 507-202-1585,
Re/Max Results
Bought with:
Kristina Wheeler
Keller Williams Premier Realty
Source: NorthstarMLS as distributed by MLS GRID,MLS#: 6629673
Facts & features
Interior
Bedrooms & bathrooms
- Bedrooms: 4
- Bathrooms: 3
- Full bathrooms: 1
- 3/4 bathrooms: 2
Bedroom 1
- Level: Main
- Area: 154 Square Feet
- Dimensions: 11x14
Bedroom 2
- Level: Main
- Area: 90 Square Feet
- Dimensions: 10x9
Bedroom 3
- Level: Basement
- Area: 110 Square Feet
- Dimensions: 11x10
Bedroom 4
- Level: Basement
- Area: 110 Square Feet
- Dimensions: 11x10
Dining room
- Level: Main
- Area: 77 Square Feet
- Dimensions: 7x11
Family room
- Level: Basement
- Area: 110 Square Feet
- Dimensions: 11x10
Kitchen
- Level: Main
- Area: 120 Square Feet
- Dimensions: 12x10
Living room
- Level: Main
- Area: 120 Square Feet
- Dimensions: 12x10
Heating
- Forced Air
Cooling
- Central Air
Appliances
- Included: Air-To-Air Exchanger, Dishwasher, Disposal, Dryer, Microwave, Range, Refrigerator, Stainless Steel Appliance(s), Water Softener Owned
Features
- Basement: Drain Tiled,Egress Window(s),Finished,Sump Pump
- Has fireplace: No
Interior area
- Total structure area: 2,200
- Total interior livable area: 2,200 sqft
- Finished area above ground: 1,100
- Finished area below ground: 970
Property
Parking
- Total spaces: 6
- Parking features: Attached, Concrete, Garage Door Opener
- Attached garage spaces: 3
- Carport spaces: 3
- Has uncovered spaces: Yes
Accessibility
- Accessibility features: None
Features
- Levels: Multi/Split
- Pool features: None
- Fencing: Chain Link,Partial
Lot
- Size: 10,454 sqft
- Features: Irregular Lot
Details
- Foundation area: 1100
- Parcel number: 630514077778
- Zoning description: Residential-Single Family
Construction
Type & style
- Home type: SingleFamily
- Property subtype: Single Family Residence
Materials
- Brick Veneer, Vinyl Siding
- Foundation: Wood
- Roof: Asphalt
Condition
- Age of Property: 9
- New construction: No
- Year built: 2016
Utilities & green energy
- Electric: Circuit Breakers, Power Company: Rochester Public Utilities
- Gas: Natural Gas
- Sewer: City Sewer/Connected
- Water: City Water/Connected
- Utilities for property: Underground Utilities
Community & neighborhood
Location
- Region: Rochester
- Subdivision: Stonebrooke 2nd-Torrens
HOA & financial
HOA
- Has HOA: No
- Services included: None
Other
Other facts
- Road surface type: Paved
Price history
| Date | Event | Price |
|---|---|---|
| 4/11/2025 | Sold | $406,000+1.6%$185/sqft |
Source: | ||
| 3/20/2025 | Pending sale | $399,500$182/sqft |
Source: | ||
| 2/11/2025 | Listed for sale | $399,500$182/sqft |
Source: | ||
| 12/17/2024 | Pending sale | $399,500$182/sqft |
Source: | ||
| 12/5/2024 | Price change | $399,500-2.5%$182/sqft |
Source: | ||
Public tax history
| Year | Property taxes | Tax assessment |
|---|---|---|
| 2024 | $4,195 | $341,300 +2.6% |
| 2023 | -- | $332,700 +8.7% |
| 2022 | $3,758 +3.2% | $306,100 +12.7% |
Find assessor info on the county website
Neighborhood: 55904
Nearby schools
GreatSchools rating
- 2/10Riverside Central Elementary SchoolGrades: PK-5Distance: 2.7 mi
- 8/10Century Senior High SchoolGrades: 8-12Distance: 2.6 mi
- 4/10Kellogg Middle SchoolGrades: 6-8Distance: 3.2 mi
Schools provided by the listing agent
- Elementary: Riverside Central
- Middle: Kellogg
- High: Century
Source: NorthstarMLS as distributed by MLS GRID. This data may not be complete. We recommend contacting the local school district to confirm school assignments for this home.
Get a cash offer in 3 minutes
Find out how much your home could sell for in as little as 3 minutes with a no-obligation cash offer.
Estimated market value
$411,800


