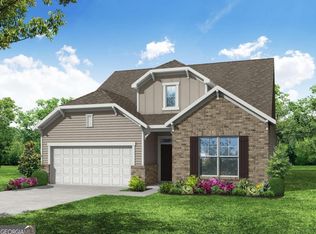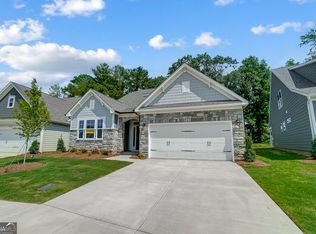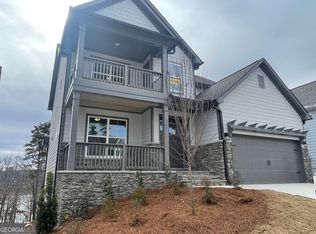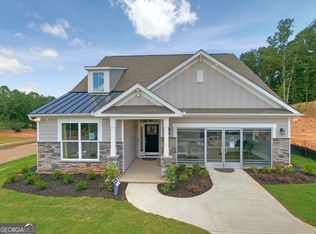Closed
$578,480
365 Boundless Ln, Canton, GA 30114
4beds
2,610sqft
Single Family Residence
Built in 2024
5,662.8 Square Feet Lot
$582,300 Zestimate®
$222/sqft
$-- Estimated rent
Home value
$582,300
$542,000 - $629,000
Not available
Zestimate® history
Loading...
Owner options
Explore your selling options
What's special
The Fenwick is a three-bedroom, two-bath, ranch-style home with a beautiful open floor plan. This home features a split bedroom design, a spacious and open family room, a cafe dining area, and a kitchen with an island and walk-in pantry. This home also features a separate laundry room, a first-floor primary bedroom, and a covered rear porch. Options available to personalize this home include an office in lieu of one of the secondary bedrooms, an option for the primary bedroom closet to open into the laundry room, and an optional second floor with additional bedrooms, a bath, a loft area, oversized unfinished storage, or a finished media room.
Zillow last checked: 8 hours ago
Listing updated: October 07, 2024 at 11:13am
Listed by:
Thomas Glen Slappey Jr. 678-776-2377,
Peggy Slappey Properties
Bought with:
Cathy Tomlinson, 202045
Source: GAMLS,MLS#: 10370248
Facts & features
Interior
Bedrooms & bathrooms
- Bedrooms: 4
- Bathrooms: 3
- Full bathrooms: 3
- Main level bathrooms: 2
- Main level bedrooms: 2
Kitchen
- Features: Breakfast Bar, Breakfast Room, Kitchen Island, Pantry, Walk-in Pantry
Heating
- Central
Cooling
- Central Air
Appliances
- Included: Dishwasher, Disposal, Gas Water Heater, Microwave
- Laundry: Mud Room
Features
- High Ceilings, Master On Main Level, Tray Ceiling(s), Walk-In Closet(s)
- Flooring: Carpet, Laminate, Other, Tile
- Windows: Double Pane Windows
- Basement: None
- Number of fireplaces: 1
- Fireplace features: Factory Built, Living Room
- Common walls with other units/homes: No Common Walls
Interior area
- Total structure area: 2,610
- Total interior livable area: 2,610 sqft
- Finished area above ground: 2,610
- Finished area below ground: 0
Property
Parking
- Total spaces: 2
- Parking features: Attached, Garage, Kitchen Level
- Has attached garage: Yes
Features
- Levels: Two
- Stories: 2
- Patio & porch: Patio
- Exterior features: Other
- Has view: Yes
- View description: Mountain(s)
- Body of water: None
Lot
- Size: 5,662 sqft
- Features: Other
- Residential vegetation: Wooded
Details
- Parcel number: 14N15A 524
Construction
Type & style
- Home type: SingleFamily
- Architectural style: Craftsman
- Property subtype: Single Family Residence
Materials
- Concrete, Stone
- Foundation: Slab
- Roof: Composition
Condition
- Under Construction
- New construction: Yes
- Year built: 2024
Details
- Warranty included: Yes
Utilities & green energy
- Sewer: Public Sewer
- Water: Public
- Utilities for property: Cable Available, Electricity Available, High Speed Internet, Natural Gas Available, Other, Sewer Available, Underground Utilities, Water Available
Green energy
- Energy efficient items: Appliances, Thermostat, Water Heater
Community & neighborhood
Security
- Security features: Carbon Monoxide Detector(s), Smoke Detector(s)
Community
- Community features: Clubhouse, Park, Playground, Pool, Sidewalks, Street Lights, Tennis Court(s)
Location
- Region: Canton
- Subdivision: Great Sky
HOA & financial
HOA
- Has HOA: Yes
- HOA fee: $1,327 annually
- Services included: Maintenance Grounds, Swimming, Tennis
Other
Other facts
- Listing agreement: Exclusive Right To Sell
Price history
| Date | Event | Price |
|---|---|---|
| 9/27/2024 | Sold | $578,480$222/sqft |
Source: | ||
| 9/3/2024 | Pending sale | $578,480$222/sqft |
Source: | ||
| 9/3/2024 | Listed for sale | $578,480$222/sqft |
Source: | ||
Public tax history
| Year | Property taxes | Tax assessment |
|---|---|---|
| 2024 | $1,324 +21.4% | $46,000 +21.1% |
| 2023 | $1,091 +18.7% | $38,000 +18.8% |
| 2022 | $918 | $32,000 |
Find assessor info on the county website
Neighborhood: 30114
Nearby schools
GreatSchools rating
- 6/10R. M. Moore Elementary SchoolGrades: PK-5Distance: 5.1 mi
- 7/10Teasley Middle SchoolGrades: 6-8Distance: 0.9 mi
- 7/10Cherokee High SchoolGrades: 9-12Distance: 3.1 mi
Schools provided by the listing agent
- Elementary: R M Moore
- Middle: Teasley
- High: Cherokee
Source: GAMLS. This data may not be complete. We recommend contacting the local school district to confirm school assignments for this home.
Get a cash offer in 3 minutes
Find out how much your home could sell for in as little as 3 minutes with a no-obligation cash offer.
Estimated market value
$582,300
Get a cash offer in 3 minutes
Find out how much your home could sell for in as little as 3 minutes with a no-obligation cash offer.
Estimated market value
$582,300



