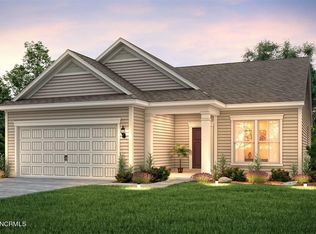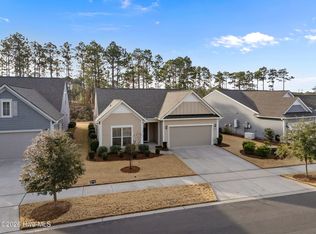Sold for $580,000
$580,000
365 Benton Road, Wilmington, NC 28412
2beds
1,904sqft
Single Family Residence
Built in 2023
7,405.2 Square Feet Lot
$588,700 Zestimate®
$305/sqft
$2,157 Estimated rent
Home value
$588,700
$559,000 - $618,000
$2,157/mo
Zestimate® history
Loading...
Owner options
Explore your selling options
What's special
Welcome home to this beautiful Castle Rock floor plan in the Del Webb community of Riverlights. Located on a quiet, secluded street, this single story, open floor plan offers everything you could need for entertaining with family and friends, or just hanging out at home. The 2 BR/2 BA home features a spacious office, gas fireplace, and private, light-filled sitting room. You'll love cooking in the gourmet kitchen, which includes an oversized island, quartz countertops, a natural gas stove, high-end appliances, added cabinets for extra storage, and features an eat-in dining area. The adjacent, fully enclosed sunroom features custom plantation shutters, looking out on the beautifully landscaped, fully fenced backyard. The master bedroom features a 9' trey ceiling, a custom-built California style walk-in closet, and an en-suite bath with soaker tub, and walk-in shower with glass surround. The home also touts thoughtful upgrades including a whole house generator, an extended garage wired for an EV, as well as other green features, including a tankless water heater, LED lighting throughout, and a smart thermostat. Del Webb has reached capacity, so don't miss out on this rare opportunity! Del Webb is an active 55+ community, offering its residents incredible amenities, including an indoor and outdoor pool, tennis, pickleball, and bocce courts, walking trails, a dog park, a state-of-the-art fitness center, community greenspace, and much more.
Zillow last checked: 8 hours ago
Listing updated: March 22, 2024 at 12:24pm
Listed by:
Eleanor Crow 910-617-0218,
Intracoastal Realty Corp
Bought with:
Knox Harris, 302894
Cadence Realty Corporation
Source: Hive MLS,MLS#: 100408041 Originating MLS: Cape Fear Realtors MLS, Inc.
Originating MLS: Cape Fear Realtors MLS, Inc.
Facts & features
Interior
Bedrooms & bathrooms
- Bedrooms: 2
- Bathrooms: 2
- Full bathrooms: 2
Primary bedroom
- Level: First
- Dimensions: 14.9 x 14.1
Bedroom 2
- Level: First
- Dimensions: 12 x 10.5
Dining room
- Level: First
- Dimensions: 10.5 x 10.1
Kitchen
- Level: First
- Dimensions: 18.7 x 17
Laundry
- Level: First
- Dimensions: 5.8 x 5.4
Living room
- Level: First
- Dimensions: 18.7 x 14.8
Office
- Level: First
- Dimensions: 11.7 x 10.3
Sunroom
- Level: First
- Dimensions: 11.6 x 9.6
Heating
- Forced Air, Wall Furnace
Cooling
- Central Air
Appliances
- Included: Vented Exhaust Fan, Gas Cooktop, Built-In Microwave, Washer, Refrigerator, Dryer, Disposal, Dishwasher, Convection Oven, Wall Oven
- Laundry: Dryer Hookup, Washer Hookup, Laundry Room
Features
- Master Downstairs, Walk-in Closet(s), Tray Ceiling(s), High Ceilings, Entrance Foyer, Mud Room, Whole-Home Generator, Kitchen Island, Ceiling Fan(s), Pantry, Walk-in Shower, Blinds/Shades, Gas Log, Walk-In Closet(s)
- Flooring: LVT/LVP
- Doors: Storm Door(s)
- Attic: Storage,Floored,Pull Down Stairs
- Has fireplace: Yes
- Fireplace features: Gas Log
Interior area
- Total structure area: 1,904
- Total interior livable area: 1,904 sqft
Property
Parking
- Total spaces: 2
- Parking features: Concrete, Garage Door Opener, Lighted, On Site
- Details: 4' garage ext
Features
- Levels: One
- Stories: 1
- Patio & porch: Patio, See Remarks
- Exterior features: Irrigation System, Gas Grill, Storm Doors
- Fencing: Back Yard,Full,Metal/Ornamental
Lot
- Size: 7,405 sqft
- Dimensions: 77 x 123 x 46 x 120
Details
- Parcel number: R07000007200000
- Zoning: R-7
- Special conditions: Standard
- Other equipment: Generator
Construction
Type & style
- Home type: SingleFamily
- Architectural style: Patio
- Property subtype: Single Family Residence
Materials
- Fiber Cement
- Foundation: Slab
- Roof: Architectural Shingle
Condition
- New construction: No
- Year built: 2023
Utilities & green energy
- Sewer: Public Sewer
- Water: Public
- Utilities for property: Natural Gas Connected, Sewer Available, Water Available
Green energy
- Energy efficient items: Lighting, Thermostat
Community & neighborhood
Security
- Security features: Fire Sprinkler System, Security System, Smoke Detector(s)
Location
- Region: Wilmington
- Subdivision: Riverlights - Del Webb
HOA & financial
HOA
- Has HOA: Yes
- HOA fee: $1,030 monthly
- Amenities included: Clubhouse, Pool, Fitness Center, Indoor Pool, Maintenance Common Areas, Maintenance Grounds, Pickleball, Sidewalks, Spa/Hot Tub, Tennis Court(s), Trail(s)
- Association name: Del Webb at Riverlights HOA
- Association phone: 910-726-3100
- Second HOA fee: $2,513 monthly
- Second association name: Kevin Wilson: manager@rlcommunityassociation
Other
Other facts
- Listing agreement: Exclusive Right To Sell
- Listing terms: Cash,Conventional
- Road surface type: Paved
Price history
| Date | Event | Price |
|---|---|---|
| 3/22/2024 | Sold | $580,000-1.7%$305/sqft |
Source: | ||
| 1/29/2024 | Pending sale | $590,000$310/sqft |
Source: | ||
| 1/16/2024 | Price change | $590,000-2.5%$310/sqft |
Source: | ||
| 11/15/2023 | Price change | $604,900-2.3%$318/sqft |
Source: | ||
| 10/23/2023 | Pending sale | $619,000$325/sqft |
Source: | ||
Public tax history
| Year | Property taxes | Tax assessment |
|---|---|---|
| 2024 | $3,277 +3% | $376,700 |
| 2023 | $3,183 +292.1% | $376,700 +294.5% |
| 2022 | $812 +3458.8% | $95,500 |
Find assessor info on the county website
Neighborhood: Silver Lake
Nearby schools
GreatSchools rating
- 5/10Mary C Williams ElementaryGrades: K-5Distance: 1.6 mi
- 9/10Myrtle Grove MiddleGrades: 6-8Distance: 3.1 mi
- 3/10New Hanover HighGrades: 9-12Distance: 5.5 mi
Get pre-qualified for a loan
At Zillow Home Loans, we can pre-qualify you in as little as 5 minutes with no impact to your credit score.An equal housing lender. NMLS #10287.
Sell with ease on Zillow
Get a Zillow Showcase℠ listing at no additional cost and you could sell for —faster.
$588,700
2% more+$11,774
With Zillow Showcase(estimated)$600,474

