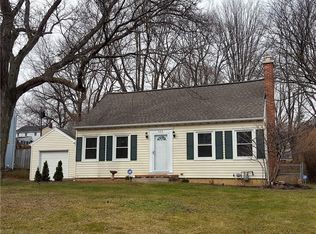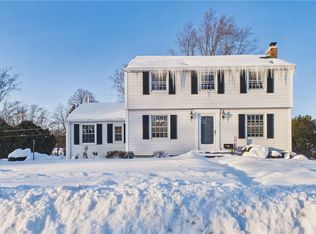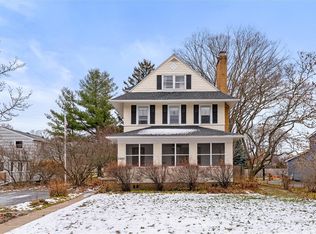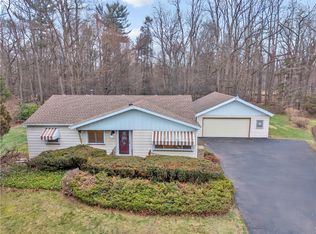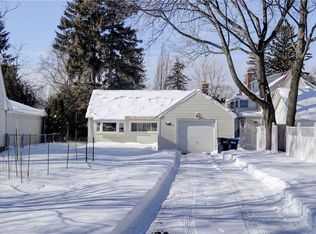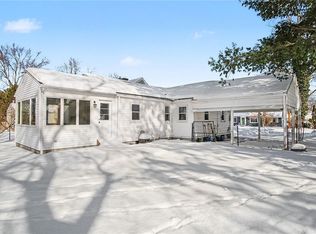Welcome to 365 Belmeade. The home offers 3 bedrooms and 1.5 baths with a newly finished basement and gas fireplace in the living room. Large wrap around porch adds to your outdoor space, with a deck and stamped concrete patio off the back of the home. 2 car attached garage has plenty of parking space with the bonus of a shed in the back yard to store your tools. Peace of mind with a new furnace and hot water tank in 2025. Offers will be due on Friday Dec 26th at 3 pm.
Pending
$295,000
365 Belmeade Rd, Rochester, NY 14617
3beds
1,320sqft
Single Family Residence
Built in 1984
0.33 Acres Lot
$-- Zestimate®
$223/sqft
$-- HOA
What's special
Newly finished basementLarge wrap around porch
- 50 days |
- 56 |
- 0 |
Zillow last checked: 8 hours ago
Listing updated: December 27, 2025 at 12:20pm
Listing by:
Howard Hanna WNY Inc. 716-634-4200,
Terry Martina 716-491-7767
Source: NYSAMLSs,MLS#: B1655472 Originating MLS: Buffalo
Originating MLS: Buffalo
Facts & features
Interior
Bedrooms & bathrooms
- Bedrooms: 3
- Bathrooms: 2
- Full bathrooms: 1
- 1/2 bathrooms: 1
- Main level bathrooms: 1
Bedroom 1
- Level: Second
Bedroom 2
- Level: Second
Bedroom 3
- Level: Second
Basement
- Level: Basement
Dining room
- Level: First
Kitchen
- Level: First
Living room
- Level: First
Heating
- Gas, Forced Air
Cooling
- Central Air
Appliances
- Included: Appliances Negotiable, Dryer, Dishwasher, Electric Oven, Electric Range, Disposal, Gas Water Heater, Microwave, Washer
- Laundry: Main Level
Features
- Separate/Formal Dining Room, Eat-in Kitchen, Separate/Formal Living Room, Sliding Glass Door(s), Solid Surface Counters
- Flooring: Ceramic Tile, Hardwood, Luxury Vinyl, Varies
- Doors: Sliding Doors
- Basement: Partially Finished
- Number of fireplaces: 1
Interior area
- Total structure area: 1,320
- Total interior livable area: 1,320 sqft
Property
Parking
- Total spaces: 2
- Parking features: Attached, Garage, Garage Door Opener
- Attached garage spaces: 2
Features
- Levels: Two
- Stories: 2
- Patio & porch: Deck, Open, Patio, Porch
- Exterior features: Blacktop Driveway, Deck, Patio
Lot
- Size: 0.33 Acres
- Dimensions: 187 x 140
- Features: Irregular Lot, Residential Lot
Details
- Additional structures: Shed(s), Storage
- Parcel number: 2634000761600001002000
- Special conditions: Standard
Construction
Type & style
- Home type: SingleFamily
- Architectural style: Colonial,Two Story
- Property subtype: Single Family Residence
Materials
- Vinyl Siding
- Foundation: Poured
Condition
- Resale
- Year built: 1984
Utilities & green energy
- Sewer: Connected
- Water: Connected, Public
- Utilities for property: Sewer Connected, Water Connected
Green energy
- Energy efficient items: HVAC
Community & HOA
Community
- Subdivision: Oakcrest Village Sec 06
Location
- Region: Rochester
Financial & listing details
- Price per square foot: $223/sqft
- Tax assessed value: $229,000
- Annual tax amount: $8,446
- Date on market: 12/22/2025
- Cumulative days on market: 51 days
- Listing terms: Cash,Conventional,FHA,VA Loan
Estimated market value
Not available
Estimated sales range
Not available
$2,414/mo
Price history
Price history
| Date | Event | Price |
|---|---|---|
| 12/27/2025 | Pending sale | $295,000$223/sqft |
Source: | ||
| 12/22/2025 | Listed for sale | $295,000+4.6%$223/sqft |
Source: | ||
| 3/31/2023 | Sold | $282,000+20.6%$214/sqft |
Source: | ||
| 2/22/2023 | Pending sale | $233,900$177/sqft |
Source: | ||
| 2/16/2023 | Listed for sale | $233,900$177/sqft |
Source: | ||
Public tax history
Public tax history
| Year | Property taxes | Tax assessment |
|---|---|---|
| 2024 | -- | $229,000 +16.8% |
| 2023 | -- | $196,000 +38% |
| 2022 | -- | $142,000 |
Find assessor info on the county website
BuyAbility℠ payment
Estimated monthly payment
Boost your down payment with 6% savings match
Earn up to a 6% match & get a competitive APY with a *. Zillow has partnered with to help get you home faster.
Learn more*Terms apply. Match provided by Foyer. Account offered by Pacific West Bank, Member FDIC.Climate risks
Neighborhood: 14617
Nearby schools
GreatSchools rating
- 9/10Listwood SchoolGrades: K-3Distance: 0.4 mi
- 6/10Dake Junior High SchoolGrades: 7-8Distance: 0.6 mi
- 8/10Irondequoit High SchoolGrades: 9-12Distance: 0.5 mi
Schools provided by the listing agent
- Elementary: Listwood
- Middle: Iroquois Middle
- High: Irondequoit High
- District: West Irondequoit
Source: NYSAMLSs. This data may not be complete. We recommend contacting the local school district to confirm school assignments for this home.
Open to renting?
Browse rentals near this home.- Loading
