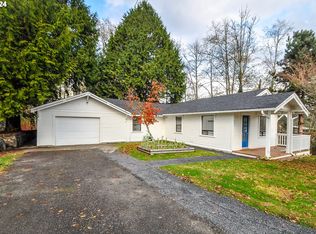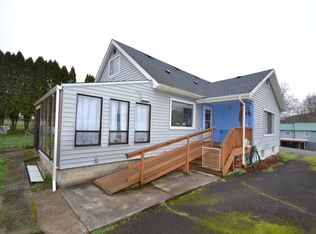Sold
Zestimate®
$350,000
365 Bellflower Rd, Clatskanie, OR 97016
3beds
1,512sqft
Residential, Manufactured Home
Built in 1992
0.26 Acres Lot
$350,000 Zestimate®
$231/sqft
$-- Estimated rent
Home value
$350,000
$333,000 - $371,000
Not available
Zestimate® history
Loading...
Owner options
Explore your selling options
What's special
Fresh updating with Paint, flooring, Stove, Siding, 2 Decks one covered & new Lights will make this Lovely home Move in ready soon! Home has bonus room you can use for a 4th bedroom or use it for office/den/craft room etc. Generous sized lot a bit over quarter of acre with nice backyard, PLENTY of parking with a dual opening front & back garage doors & an outbuilding in back for tools, storage or garden room.
Zillow last checked: 8 hours ago
Listing updated: December 22, 2025 at 04:46am
Listed by:
Rhonda Holmsten 503-866-1276,
Ark Real Estate
Bought with:
Aaron Walker, 201259300
Vantage Point Brokers, LLC
Source: RMLS (OR),MLS#: 157921495
Facts & features
Interior
Bedrooms & bathrooms
- Bedrooms: 3
- Bathrooms: 2
- Full bathrooms: 2
- Main level bathrooms: 2
Primary bedroom
- Features: Bathroom, Shower, Walkin Closet, Wallto Wall Carpet
- Level: Main
Bedroom 2
- Features: Closet, Wallto Wall Carpet
- Level: Main
Bedroom 3
- Features: Closet, Wallto Wall Carpet
- Level: Main
Dining room
- Features: Builtin Features, Sliding Doors, Laminate Flooring
- Level: Main
Kitchen
- Features: Dishwasher, Skylight, Free Standing Range, Laminate Flooring
- Level: Main
Living room
- Features: Laminate Flooring, Vaulted Ceiling
- Level: Main
Heating
- Forced Air, Heat Pump
Cooling
- Heat Pump
Appliances
- Included: Dishwasher, Free-Standing Range, Plumbed For Ice Maker, Range Hood, Electric Water Heater
Features
- Vaulted Ceiling(s), Built-in Features, Closet, Bathroom, Shower, Walk-In Closet(s)
- Flooring: Wall to Wall Carpet, Laminate
- Doors: Sliding Doors
- Windows: Double Pane Windows, Vinyl Frames, Skylight(s)
- Basement: Crawl Space
Interior area
- Total structure area: 1,512
- Total interior livable area: 1,512 sqft
Property
Parking
- Total spaces: 1
- Parking features: Driveway, RV Access/Parking, Attached
- Attached garage spaces: 1
- Has uncovered spaces: Yes
Accessibility
- Accessibility features: Garage On Main, Main Floor Bedroom Bath, One Level, Utility Room On Main, Walkin Shower, Accessibility
Features
- Levels: One
- Stories: 1
- Patio & porch: Covered Deck, Deck
- Exterior features: Yard, Exterior Entry
- Has view: Yes
- View description: Territorial
Lot
- Size: 0.26 Acres
- Features: Level, SqFt 10000 to 14999
Details
- Additional structures: Outbuilding
- Parcel number: 26180
- Zoning: CL:MFR
Construction
Type & style
- Home type: MobileManufactured
- Property subtype: Residential, Manufactured Home
Materials
- T111 Siding
- Foundation: Block
- Roof: Composition
Condition
- Updated/Remodeled
- New construction: No
- Year built: 1992
Utilities & green energy
- Sewer: Public Sewer
- Water: Public
- Utilities for property: DSL
Community & neighborhood
Location
- Region: Clatskanie
Other
Other facts
- Body type: Double Wide
- Listing terms: Cash,Conventional,FHA,VA Loan
- Road surface type: Gravel
Price history
| Date | Event | Price |
|---|---|---|
| 12/19/2025 | Sold | $350,000-2.5%$231/sqft |
Source: | ||
| 11/18/2025 | Pending sale | $359,000$237/sqft |
Source: | ||
| 9/17/2025 | Price change | $359,000-1.4%$237/sqft |
Source: | ||
| 8/2/2025 | Listed for sale | $364,000$241/sqft |
Source: | ||
Public tax history
Tax history is unavailable.
Neighborhood: 97016
Nearby schools
GreatSchools rating
- 6/10Clatskanie Elementary SchoolGrades: K-6Distance: 0.2 mi
- 6/10Clatskanie Middle/High SchoolGrades: 7-12Distance: 0.4 mi
Schools provided by the listing agent
- Elementary: Clatskanie
- Middle: Clatskanie
- High: Clatskanie
Source: RMLS (OR). This data may not be complete. We recommend contacting the local school district to confirm school assignments for this home.

