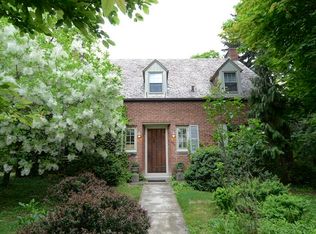Sold for $1,850,000
$1,850,000
365 Backbone Rd, Sewickley, PA 15143
6beds
5,326sqft
Single Family Residence
Built in 1902
0.61 Acres Lot
$1,852,300 Zestimate®
$347/sqft
$4,408 Estimated rent
Home value
$1,852,300
$1.72M - $1.98M
$4,408/mo
Zestimate® history
Loading...
Owner options
Explore your selling options
What's special
This beautifully maintained Colonial Revival blends the classic elegance of 1902 with a thoughtfully designed 2000 addition. Inside, a spacious chef’s kitchen anchors the back of the home with double ovens, a subzero refrigerator and 6-burner range. The light filled breakfast room connects seamlessly to the kitchen and outdoor oasis. The sunroom, awash in natural light, flows effortlessly into the main living room and offers serene views of the exceptionally private fenced-in backyard. The central back patio with gas fire pit gives it a modern resort-style vibe, while the stonework and overall symmetry maintain harmony with the home’s classic architecture. Additional features include a finished walkout basement with a bedroom, full bathroom, office & mudroom. The professionally landscaped grounds surrounded by mature trees, offer a surprising amount of privacy and space while the Village of Sewickley is just down the street making everyday living extraordinarily convenient yet serene.
Zillow last checked: 8 hours ago
Listing updated: May 01, 2025 at 01:32pm
Listed by:
Liza Christ 412-939-7000,
PIATT SOTHEBY'S INTERNATIONAL REALTY
Bought with:
Emily Wilhelm, RS321202
PIATT SOTHEBY'S INTERNATIONAL REALTY
Source: WPMLS,MLS#: 1693491 Originating MLS: West Penn Multi-List
Originating MLS: West Penn Multi-List
Facts & features
Interior
Bedrooms & bathrooms
- Bedrooms: 6
- Bathrooms: 6
- Full bathrooms: 4
- 1/2 bathrooms: 2
Primary bedroom
- Level: Upper
- Dimensions: 18x14
Bedroom 2
- Level: Upper
- Dimensions: 13x18
Bedroom 3
- Level: Upper
- Dimensions: 9x12
Bedroom 4
- Level: Upper
- Dimensions: 10x13
Bedroom 5
- Level: Upper
- Dimensions: 10x13
Bonus room
- Level: Upper
- Dimensions: 12x10
Bonus room
- Level: Lower
- Dimensions: 23x10
Den
- Level: Lower
- Dimensions: 11x14
Dining room
- Level: Main
- Dimensions: 14x16
Entry foyer
- Level: Main
- Dimensions: 8x23
Family room
- Level: Main
- Dimensions: 28x14
Kitchen
- Level: Main
- Dimensions: 12x28
Living room
- Level: Main
- Dimensions: 22x17
Heating
- Forced Air, Gas
Cooling
- Central Air
Appliances
- Included: Some Gas Appliances, Cooktop, Dishwasher, Refrigerator
Features
- Wet Bar, Pantry
- Flooring: Hardwood
- Basement: Finished,Walk-Out Access
- Number of fireplaces: 3
Interior area
- Total structure area: 5,326
- Total interior livable area: 5,326 sqft
Property
Parking
- Total spaces: 1
- Parking features: Built In, Garage Door Opener
- Has attached garage: Yes
Features
- Levels: Two
- Stories: 2
- Pool features: None
Lot
- Size: 0.61 Acres
- Dimensions: 0.6052
Details
- Parcel number: 0508J00388000000
Construction
Type & style
- Home type: SingleFamily
- Architectural style: Colonial,Two Story
- Property subtype: Single Family Residence
Materials
- Brick, Stucco
- Roof: Asphalt
Condition
- Resale
- Year built: 1902
Utilities & green energy
- Sewer: Public Sewer
- Water: Public
Community & neighborhood
Location
- Region: Sewickley
Price history
| Date | Event | Price |
|---|---|---|
| 5/1/2025 | Sold | $1,850,000-11.1%$347/sqft |
Source: | ||
| 4/14/2025 | Pending sale | $2,080,000$391/sqft |
Source: | ||
| 3/31/2025 | Contingent | $2,080,000$391/sqft |
Source: | ||
| 3/28/2025 | Listed for sale | $2,080,000+389.4%$391/sqft |
Source: | ||
| 4/21/1999 | Sold | $425,000-0.9%$80/sqft |
Source: Public Record Report a problem | ||
Public tax history
| Year | Property taxes | Tax assessment |
|---|---|---|
| 2025 | $24,440 +8.6% | $887,500 |
| 2024 | $22,505 +436.1% | $887,500 |
| 2023 | $4,198 | $887,500 |
Find assessor info on the county website
Neighborhood: 15143
Nearby schools
GreatSchools rating
- 7/10Edgeworth Elementary SchoolGrades: K-5Distance: 0.6 mi
- 7/10Quaker Valley Middle SchoolGrades: 6-8Distance: 0.6 mi
- 9/10Quaker Valley High SchoolGrades: 9-12Distance: 1.7 mi
Schools provided by the listing agent
- District: Quaker Valley
Source: WPMLS. This data may not be complete. We recommend contacting the local school district to confirm school assignments for this home.
Get pre-qualified for a loan
At Zillow Home Loans, we can pre-qualify you in as little as 5 minutes with no impact to your credit score.An equal housing lender. NMLS #10287.
