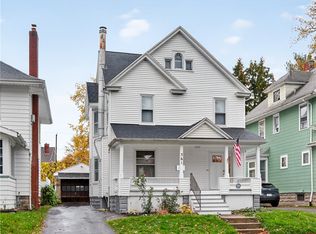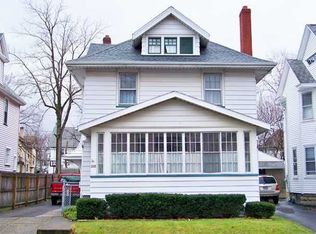Closed
$84,000
365 Augustine St, Rochester, NY 14613
4beds
1,560sqft
Single Family Residence
Built in 1915
5,401.44 Square Feet Lot
$137,800 Zestimate®
$54/sqft
$1,561 Estimated rent
Home value
$137,800
$119,000 - $157,000
$1,561/mo
Zestimate® history
Loading...
Owner options
Explore your selling options
What's special
Spacious colonial in the heart of the Maplewood neighborhood. A front door greets you and carries you inside to a massive foyer. A charming archway opens into the living room with original gumwood trim and built in shelves. The eat in kitchen offers tons of storage in the light wood cabinets and a walk in pantry. Plus, a formal dining room for everyday dining and your special occasions. Upstairs you will find 4 bedrooms and a full bath. Outside the partially fenced backyard offers a 2 car detached garage and a peaceful green space. Great opportunity for both owner occupants and investors! C of O is current and good through 12/2028. Don’t miss it! Delayed negotiations until 11/15/23 at 10am.
Zillow last checked: 8 hours ago
Listing updated: February 02, 2024 at 10:30am
Listed by:
Anthony C. Butera 585-404-3841,
Keller Williams Realty Greater Rochester
Bought with:
Zach Hall-Bachner, 10401364748
Updegraff Group LLC
Source: NYSAMLSs,MLS#: R1509042 Originating MLS: Rochester
Originating MLS: Rochester
Facts & features
Interior
Bedrooms & bathrooms
- Bedrooms: 4
- Bathrooms: 1
- Full bathrooms: 1
Heating
- Gas, Forced Air
Appliances
- Included: Gas Oven, Gas Range, Gas Water Heater, Refrigerator
Features
- Separate/Formal Dining Room, Entrance Foyer, Eat-in Kitchen, Separate/Formal Living Room
- Flooring: Carpet, Hardwood, Laminate, Tile, Varies
- Basement: Full
- Has fireplace: No
Interior area
- Total structure area: 1,560
- Total interior livable area: 1,560 sqft
Property
Parking
- Total spaces: 2
- Parking features: Detached, Garage
- Garage spaces: 2
Features
- Exterior features: Blacktop Driveway, Fence
- Fencing: Partial
Lot
- Size: 5,401 sqft
- Dimensions: 40 x 135
- Features: Rectangular, Rectangular Lot, Residential Lot
Details
- Parcel number: 26140009065000020280000000
- Special conditions: Standard
Construction
Type & style
- Home type: SingleFamily
- Architectural style: Colonial
- Property subtype: Single Family Residence
Materials
- Composite Siding, Wood Siding
- Foundation: Block
- Roof: Asphalt
Condition
- Resale
- Year built: 1915
Utilities & green energy
- Electric: Circuit Breakers
- Sewer: Connected
- Water: Connected, Public
- Utilities for property: Cable Available, High Speed Internet Available, Sewer Connected, Water Connected
Community & neighborhood
Location
- Region: Rochester
- Subdivision: Lakeview Homed Assn
Other
Other facts
- Listing terms: Cash,Conventional
Price history
| Date | Event | Price |
|---|---|---|
| 6/25/2024 | Listing removed | -- |
Source: Zillow Rentals Report a problem | ||
| 5/26/2024 | Listed for rent | $1,880$1/sqft |
Source: Zillow Rentals Report a problem | ||
| 1/24/2024 | Sold | $84,000+20.2%$54/sqft |
Source: | ||
| 11/17/2023 | Pending sale | $69,900$45/sqft |
Source: | ||
| 11/17/2023 | Contingent | $69,900$45/sqft |
Source: | ||
Public tax history
| Year | Property taxes | Tax assessment |
|---|---|---|
| 2024 | -- | $101,200 +56.7% |
| 2023 | -- | $64,600 |
| 2022 | -- | $64,600 |
Find assessor info on the county website
Neighborhood: Maplewood
Nearby schools
GreatSchools rating
- 3/10School 7 Virgil GrissomGrades: PK-6Distance: 0.2 mi
- NAJoseph C Wilson Foundation AcademyGrades: K-8Distance: 2.8 mi
- 6/10Rochester Early College International High SchoolGrades: 9-12Distance: 2.8 mi
Schools provided by the listing agent
- District: Rochester
Source: NYSAMLSs. This data may not be complete. We recommend contacting the local school district to confirm school assignments for this home.

