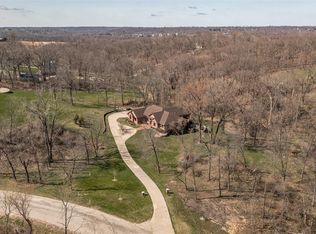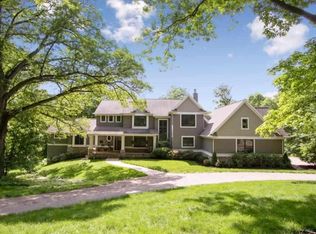In town acreage on 4.97 acres just 8 minutes from downtown. Soaring ceilings and wall of windows makes an immediate impression. Custom built for enjoyment, entertaining and just plain relaxing – this expertly designed all brick home has it all! Over 5000 sqft of living area. Beautiful open and airy kitchen with tons of prep space where you won’t miss a thing. The updated primary bedroom offers a jetted tub, shower, walk in closet and extra comfort heated ceiling panel – the trending rage in European design, plus its own private deck. His and her offices – for those with busy lifestyles. A huge drop zone and butler pantry to keep life organized. The garage accommodates 4 vehicles but there is room for you to add your DREAM GARAGE or Outbuilding or the Artist studio or pool & pool house you’ve been waiting for. So many options! The sunroom overlooks your land, and the large properties of others provides extra screening, privacy and a serene setting. 2 decks to choose from. 4 spacious bedrooms. 4.5 baths. Option for a 5th non conforming guest bedroom, or ideal exercise room. Rain or shine - bring the outside in and entertain or relax on your huge covered patio area with brand new firepit. Or have a movie night in your lower level rec room featuring a bar and walk-in temperature controlled wine room. Hurry intown acreages where you can add outbuildings are hard to find! See covenants for details.
This property is off market, which means it's not currently listed for sale or rent on Zillow. This may be different from what's available on other websites or public sources.


