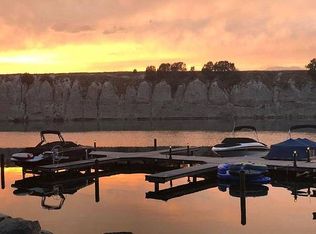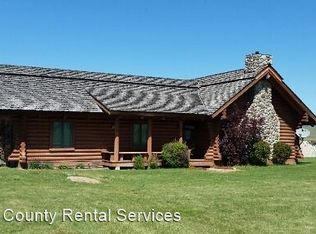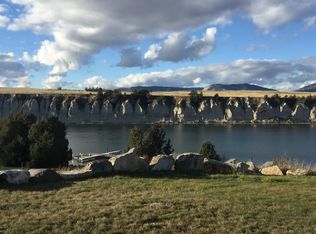Closed
Price Unknown
36496 Ridgeway Ct, Polson, MT 59860
4beds
2,960sqft
Single Family Residence
Built in 2000
1.05 Acres Lot
$870,700 Zestimate®
$--/sqft
$3,719 Estimated rent
Home value
$870,700
$784,000 - $966,000
$3,719/mo
Zestimate® history
Loading...
Owner options
Explore your selling options
What's special
Deeded Lake Access, with dock and boat slip! Exceptional home near the river. The convenience of being minutes to the water is a nice find! This home's quality constructed with Hardy siding, clad with hand stacked river rock. One owner custom built and meticulously maintained. At the front of the house, a covered 3 season patio of aggregate. At the rear, a sealed stamped concrete patio w/hot tub, lush lawn, fire pit. Inside, a stunning river rock fireplace warms the great room. Italian tiled flooring leads into a farmhouse style kitchen featuring a sit-at cook top island, a huge dining area, & 2 pantries. The laundry room and a guest bath are convenient located near the garage entry, and off the dining area. Versatile office room with a separate entry flanks the kitchen, has separate outside entry. The upper floor is fitted with 4 generous sized bedrooms, 3 en-suite, w/ walk-in closets. Easy-clean Marvin windows and in floor H2o radiant heat!
The 3- 4 car garage is fitted w work bench and built in cabinets, shelving. Mechanical room located in the garage. The main floor is tiled with in-floor radiant heat which continues into the attached garage floors. This lake/river access subdivision is covenanted to protect the value of the sites, is highly sought and is convenient to downtown Polson.
Zillow last checked: 8 hours ago
Listing updated: July 11, 2025 at 06:10pm
Listed by:
Wilma P Mixon-Hall 406-261-9293,
Savoir Faire Properties
Bought with:
Liberty Ann DeGrandpre, RRE-BRO-LIC-127162
Mission Valley Properties
Source: MRMLS,MLS#: 30047585
Facts & features
Interior
Bedrooms & bathrooms
- Bedrooms: 4
- Bathrooms: 4
- Full bathrooms: 4
Heating
- Propane, Radiant Floor, Zoned
Appliances
- Included: Dryer, Dishwasher, Disposal, Microwave, Range, Refrigerator
- Laundry: Washer Hookup
Features
- Fireplace, Open Floorplan, Walk-In Closet(s), Central Vacuum
- Basement: None
- Number of fireplaces: 1
Interior area
- Total interior livable area: 2,960 sqft
- Finished area below ground: 0
Property
Parking
- Total spaces: 2
- Parking features: Additional Parking, Garage, Garage Door Opener
- Attached garage spaces: 2
Features
- Levels: Two
- Stories: 1
- Patio & porch: Covered, Deck, Front Porch, Patio, Side Porch
- Exterior features: Boat Slip, Rain Gutters
- Has spa: Yes
- Spa features: Hot Tub
- Has view: Yes
- View description: Creek/Stream, Valley
- Has water view: Yes
- Water view: true
- Waterfront features: Lake, Navigable Water, River Access, Water Access
- Body of water: Flathead Lake
Lot
- Size: 1.05 Acres
- Features: Bluff, Level
- Topography: Level
Details
- Additional structures: Shed(s)
- Parcel number: 15322808203080000
- Zoning description: 2
- Special conditions: Standard
Construction
Type & style
- Home type: SingleFamily
- Architectural style: Ranch
- Property subtype: Single Family Residence
Materials
- Cement Siding, ICFs (Insulated Concrete Forms)
- Foundation: Poured, Slab
Condition
- New construction: No
- Year built: 2000
Utilities & green energy
- Sewer: Private Sewer, Septic Tank
- Water: Private, Well
Community & neighborhood
Security
- Security features: Smoke Detector(s)
Community
- Community features: Lake, Park
Location
- Region: Polson
HOA & financial
HOA
- Has HOA: Yes
- HOA fee: $500 annually
- Amenities included: Boat Dock, Marina, Picnic Area, Park, Boat Slip, Snow Removal, Security
- Services included: Common Area Maintenance, Road Maintenance, Snow Removal
- Association name: Riverside Terrace
Other
Other facts
- Listing agreement: Exclusive Right To Sell
- Listing terms: Cash,Conventional,FHA,VA Loan
- Road surface type: Asphalt
Price history
| Date | Event | Price |
|---|---|---|
| 7/11/2025 | Sold | -- |
Source: | ||
| 5/28/2025 | Price change | $835,000-1.8%$282/sqft |
Source: | ||
| 5/10/2025 | Listed for sale | $849,900-5.5%$287/sqft |
Source: | ||
| 11/12/2024 | Listing removed | $899,000$304/sqft |
Source: | ||
| 8/24/2024 | Price change | $899,000-2.2%$304/sqft |
Source: | ||
Public tax history
| Year | Property taxes | Tax assessment |
|---|---|---|
| 2024 | $3,581 -9.5% | $579,700 |
| 2023 | $3,958 +50.4% | $579,700 +54.7% |
| 2022 | $2,631 -9% | $374,800 |
Find assessor info on the county website
Neighborhood: Kerr
Nearby schools
GreatSchools rating
- 6/10Polson Middle SchoolGrades: 5-8Distance: 1 mi
- 5/10Polson High SchoolGrades: 9-12Distance: 1.1 mi
- NACherry Valley SchoolGrades: PK-1Distance: 1.2 mi


